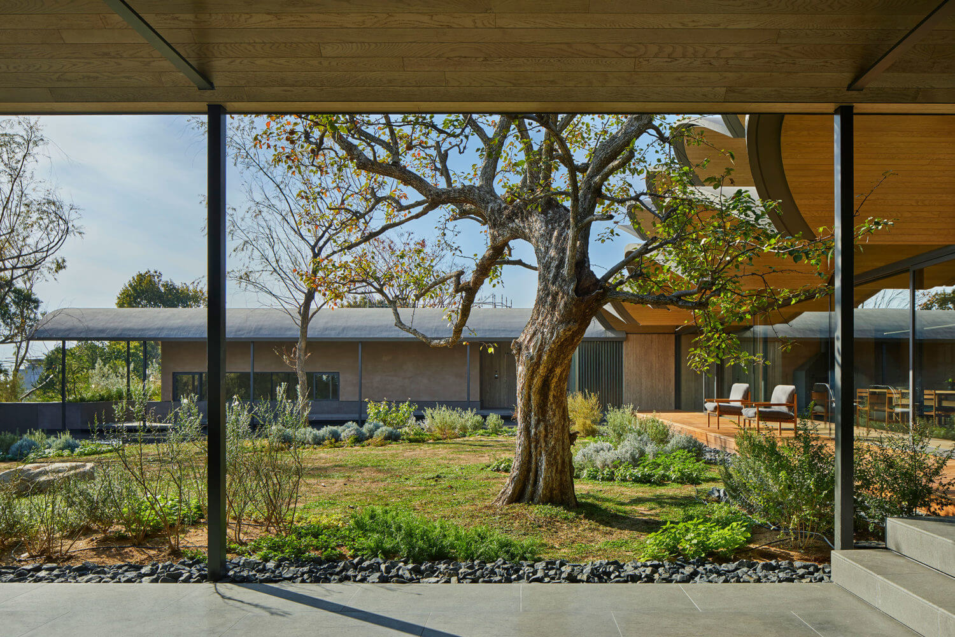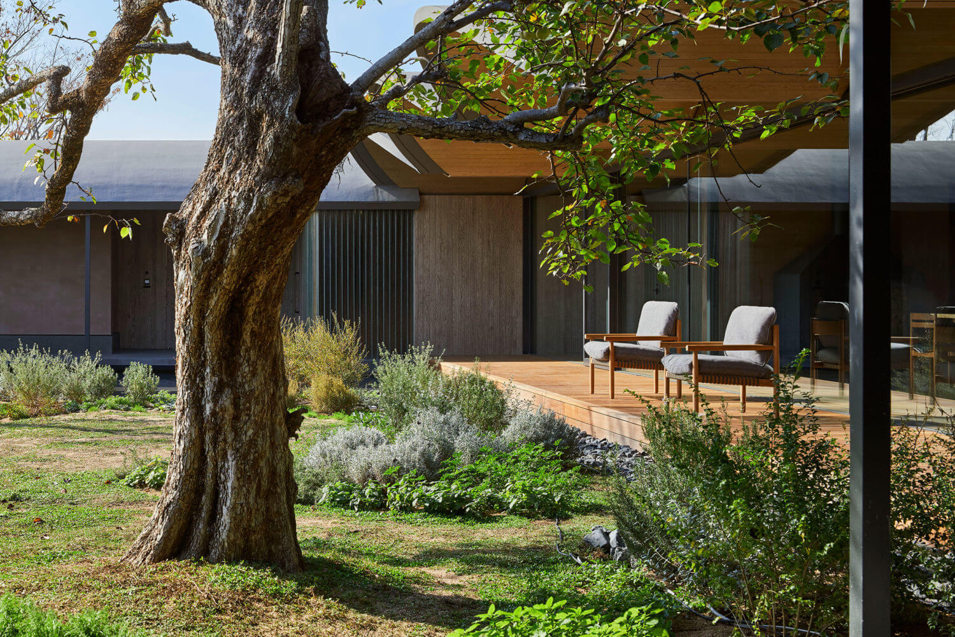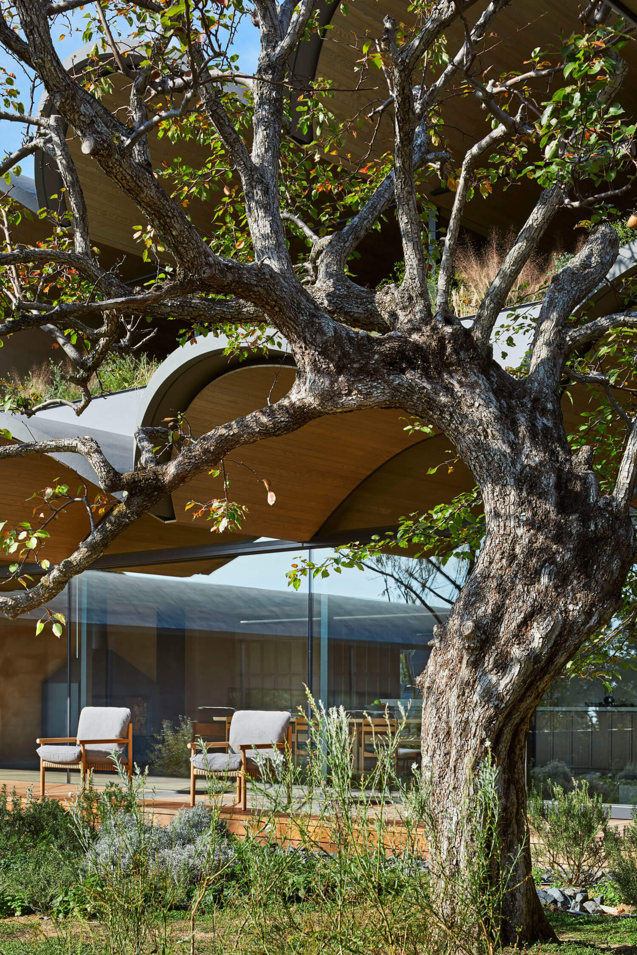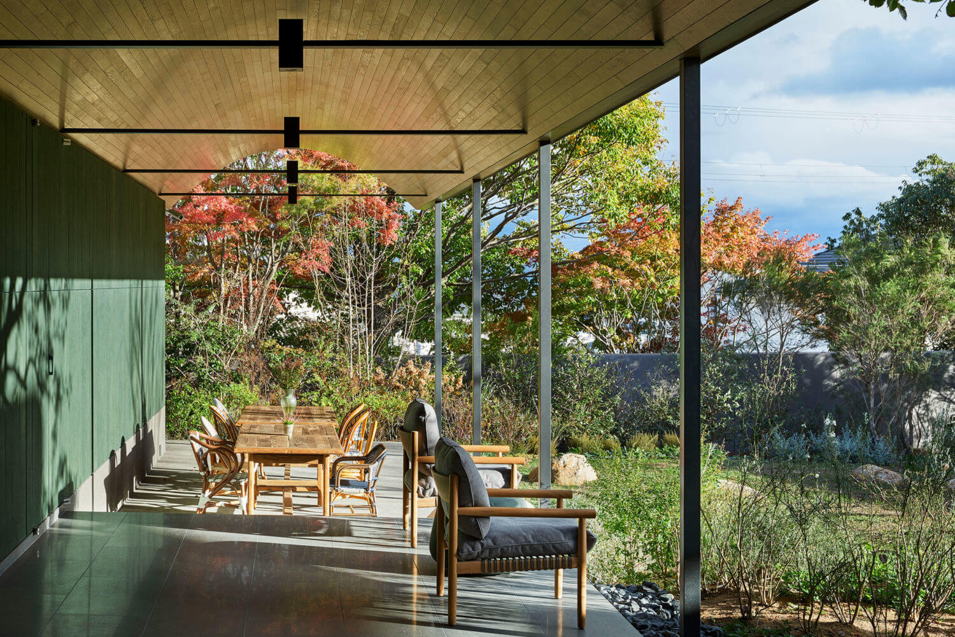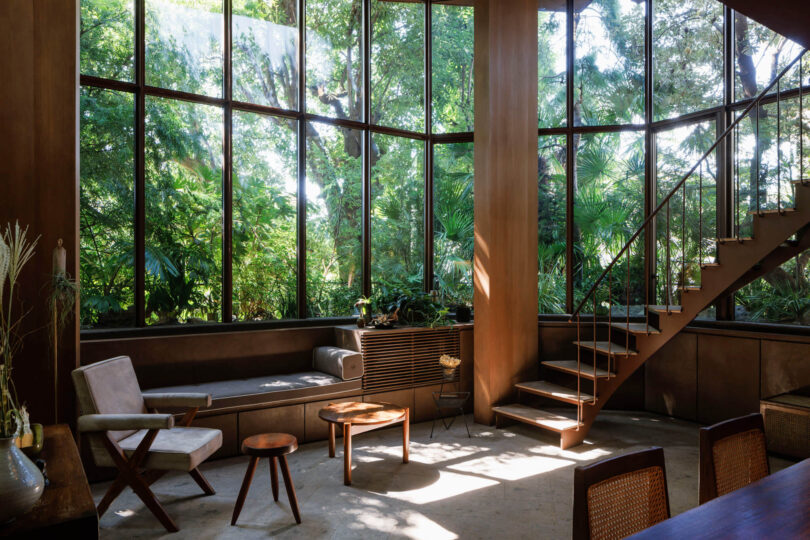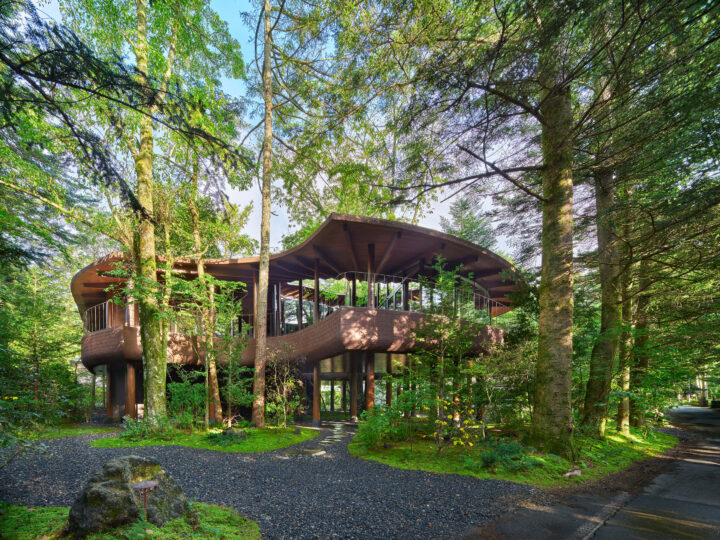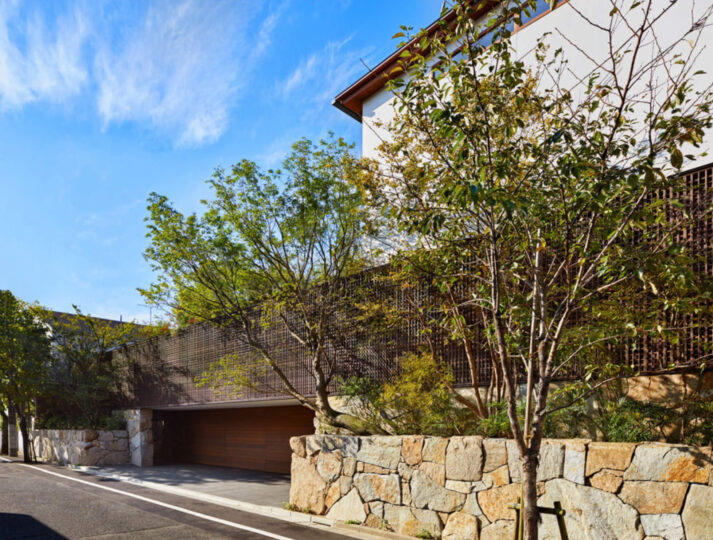Half Cave House
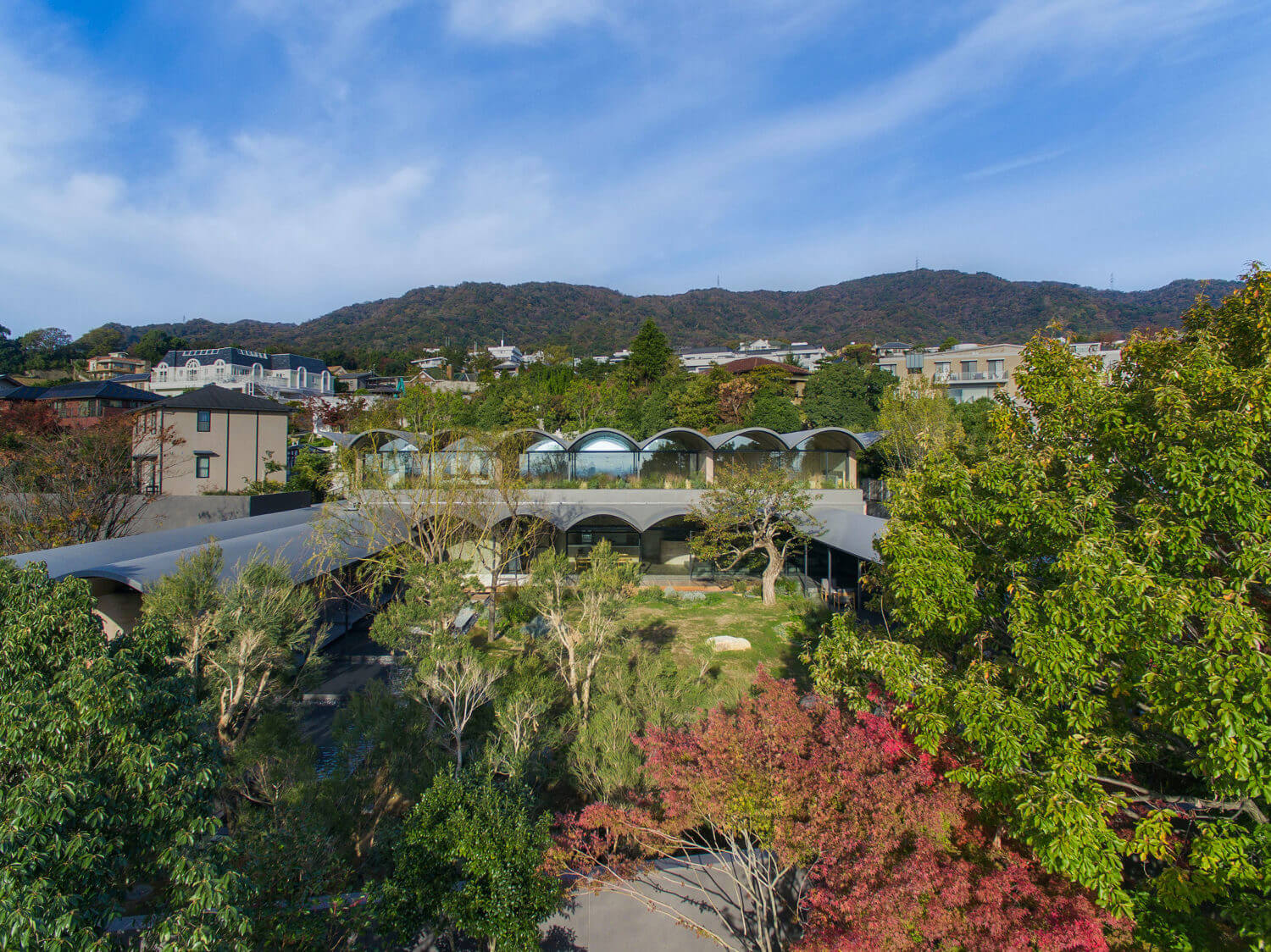
開放的な大空間と親密な小空間という、相反するふたつの空間が同時に存在する家。様々な視点場から庭を眺めることができる為、様々な角度からの植栽配置を検討し、家のどこにいてもベストな庭を眺めることができる関係性を実現した。
A home where two contrasting spaces- an expansive open space and an intimate small space- exist simultaneously. Since the garden can be viewed from various vantage points, Saito carefully considered the arrangement of plants from different angles to create a relationship where the best view of the garden can be enjoyed from anywhere in the house.
Credit
-
DirectionTAICHI SAITO
-
DesignTAICHI SAITO
-
ConstructionSOLSO
-
MaintenanceKEEPGREEN
-
Client–
-
Architect中村拓志&NAP建築設計事務所
Hiroshi Nakamura & NAP -
Construction株式会社笠谷工務店
Kasatani Komuten -
Other–
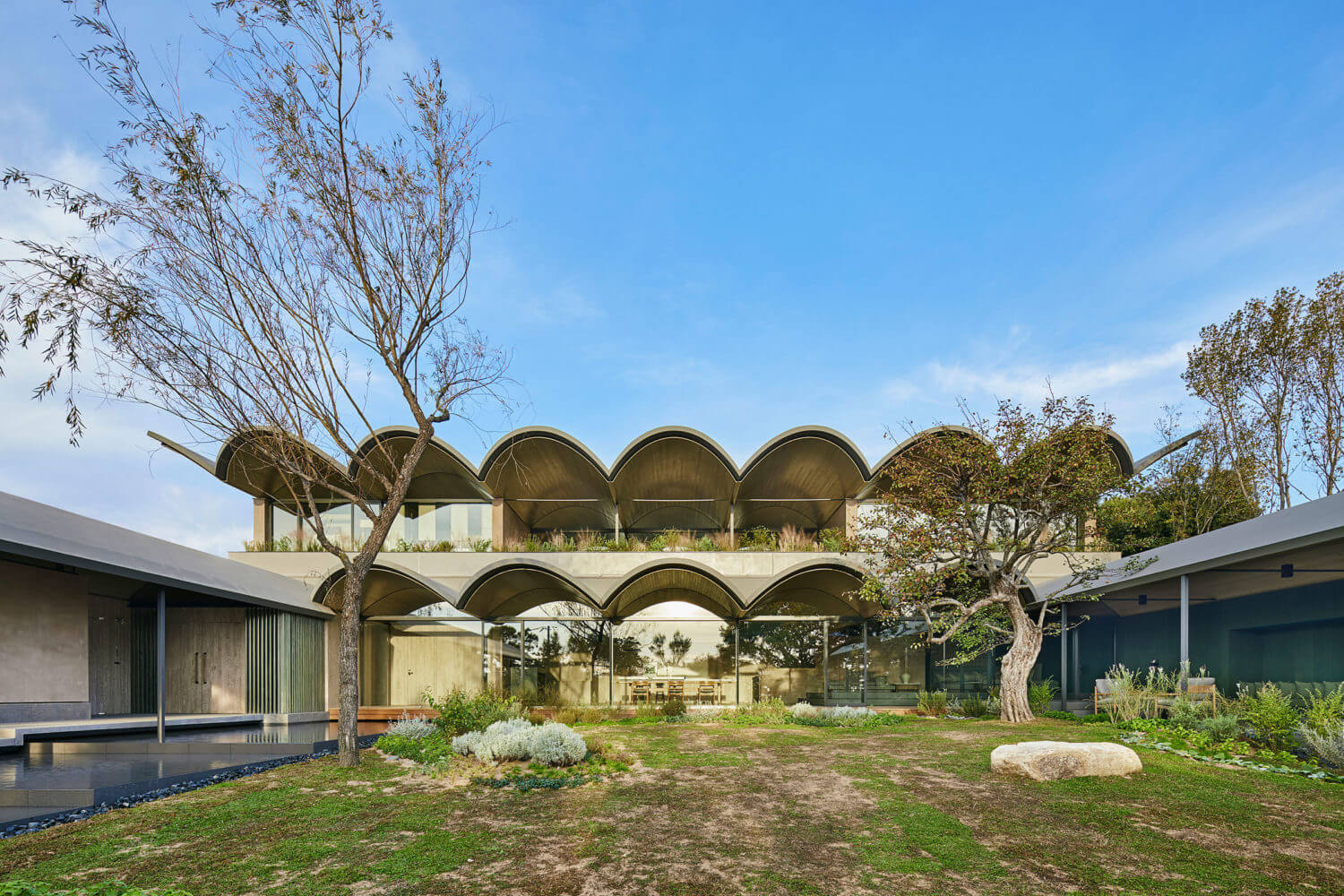
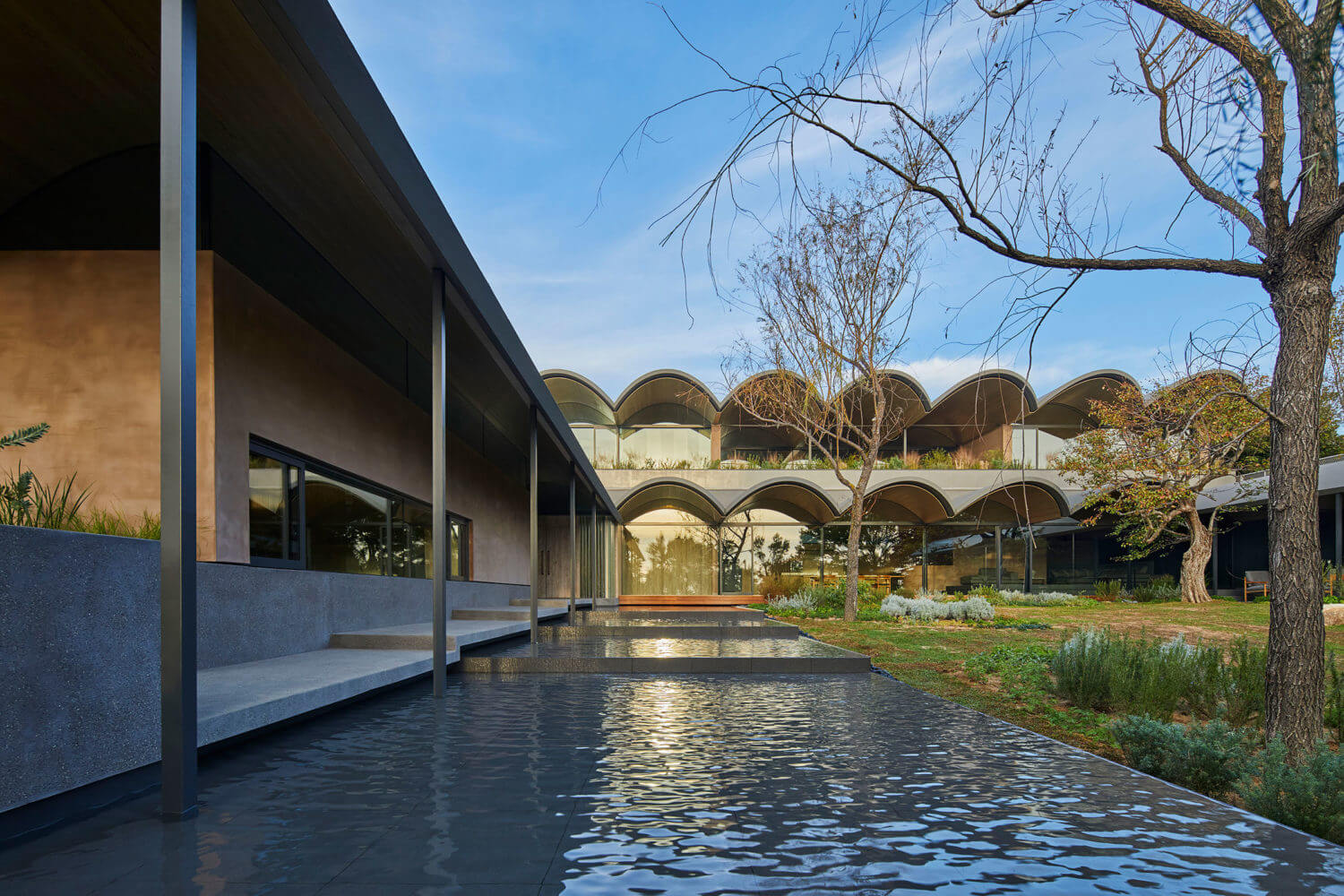
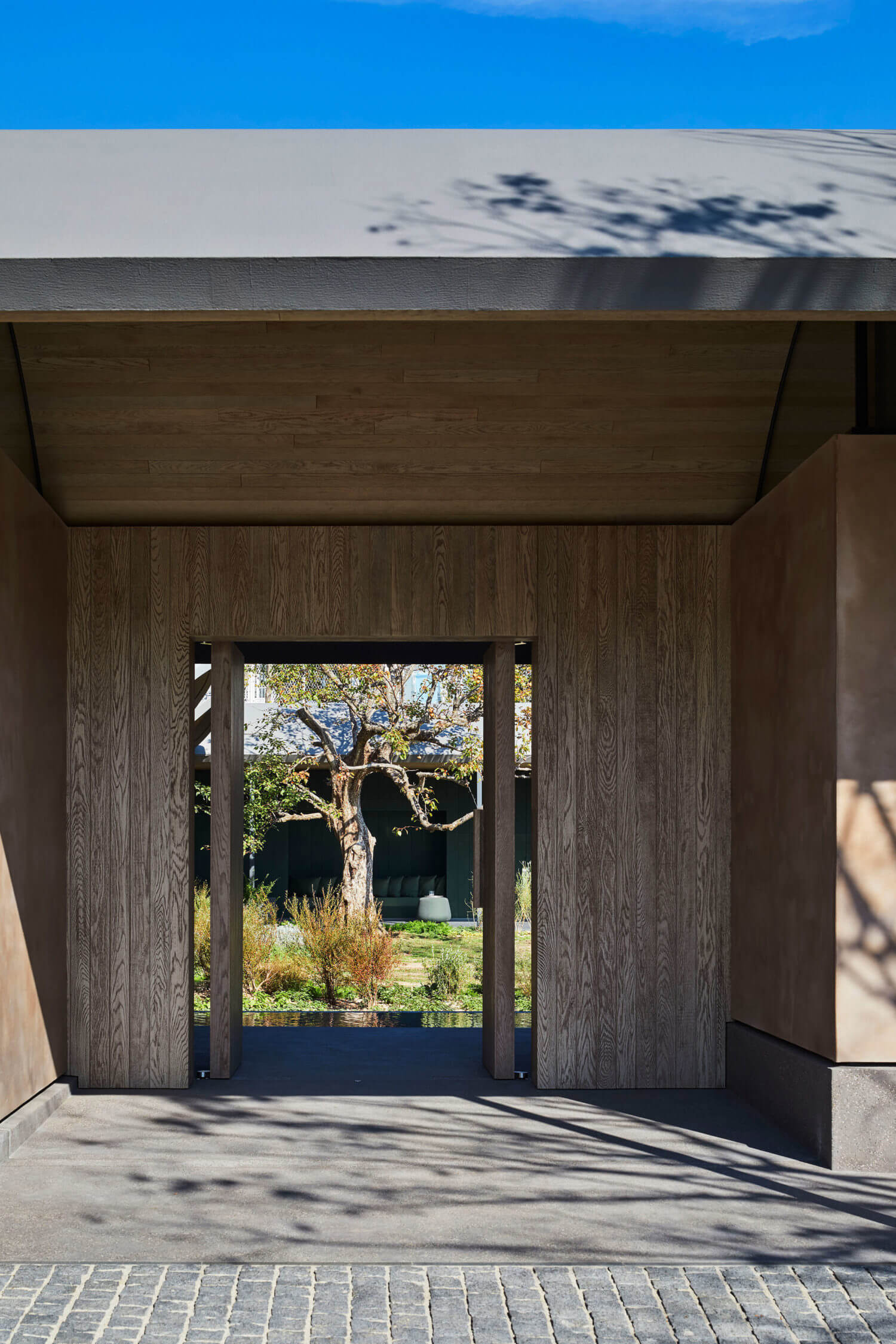
リアルなオーガニックライフを体現出来る家を希望されていた為、ハーブ、アロマ、果樹等の植物を中心に計画をしている。
The house was designed to embody a truly organic lifestyle, with a focus on planning around plants such as herbs, aromatics, and fruit trees.
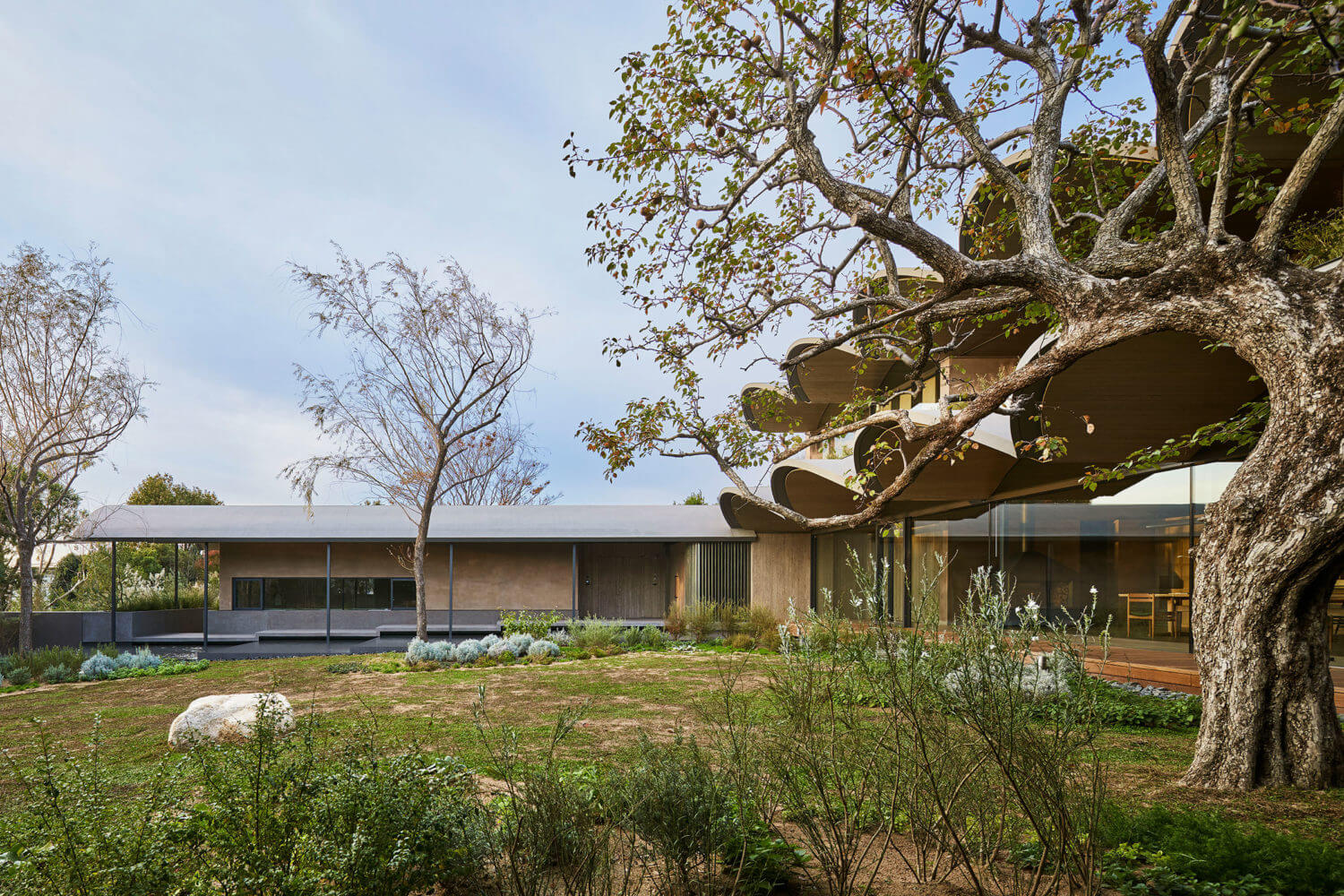
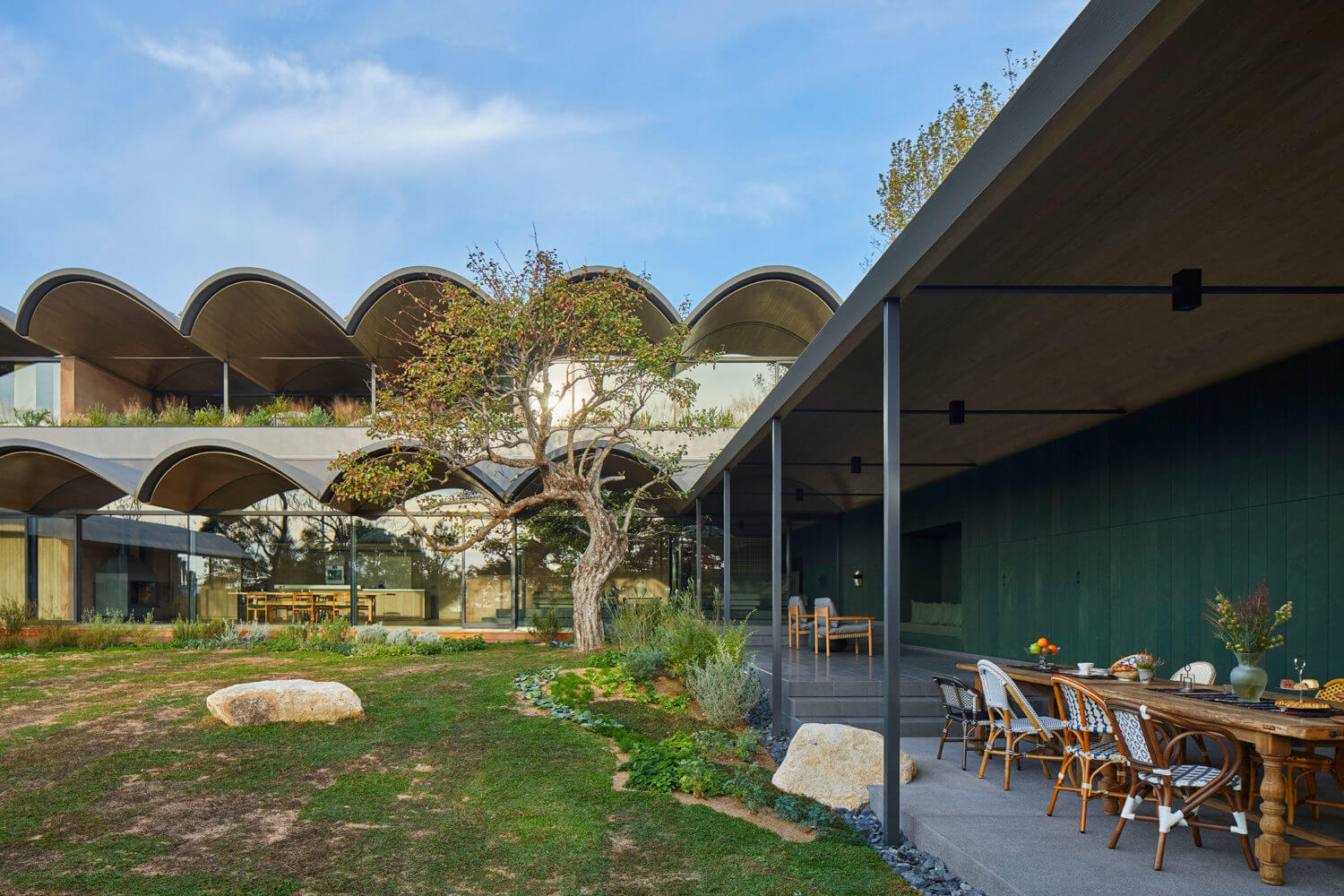
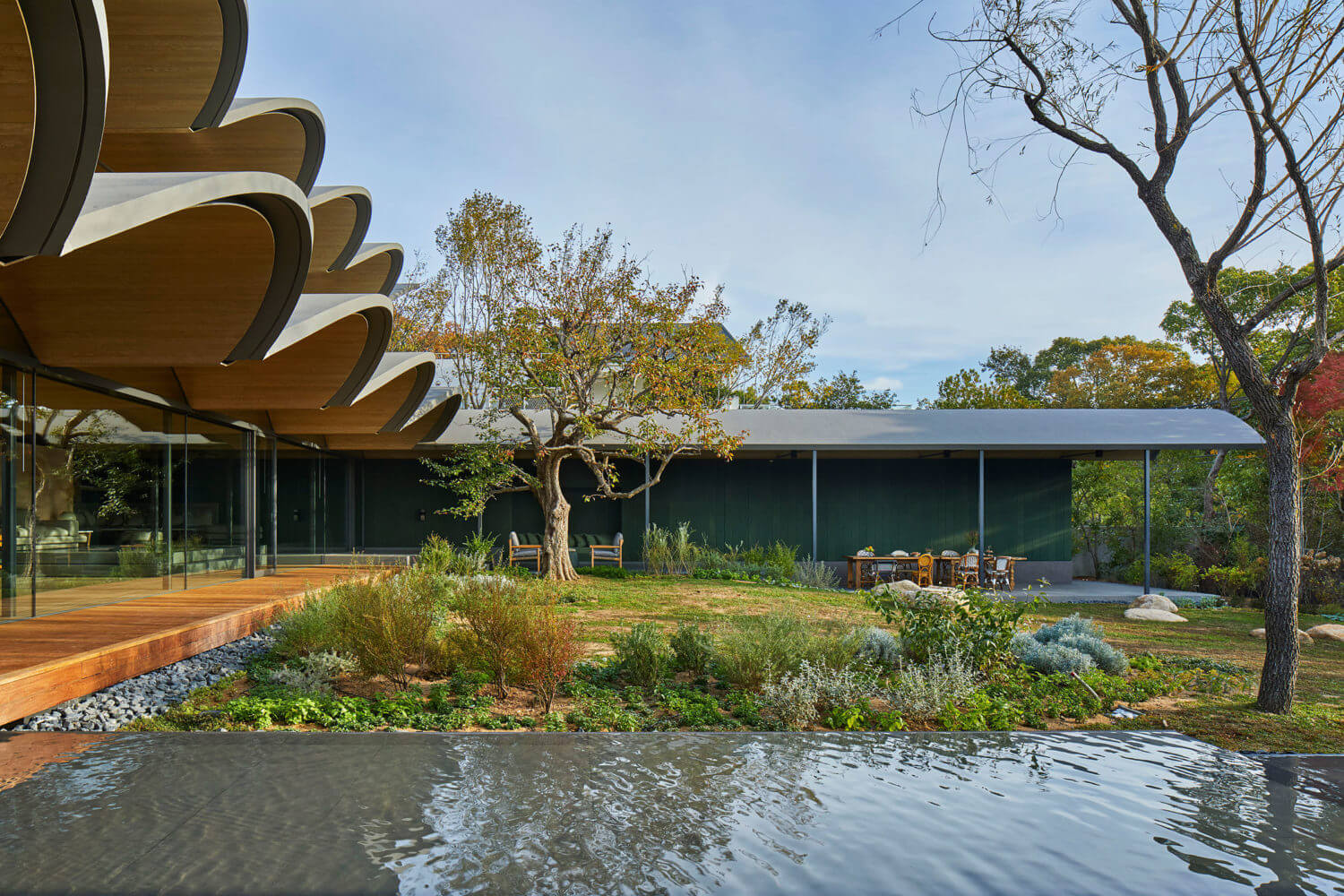
庭の中心、入り口からのアイキャッチとして、ニホンヤマナシの古木を計画している。
At the center of the garden, and as a focal point visible from the entrance, an ancient Japanese wild pear tree (Nihon Yamanashi) is planted.
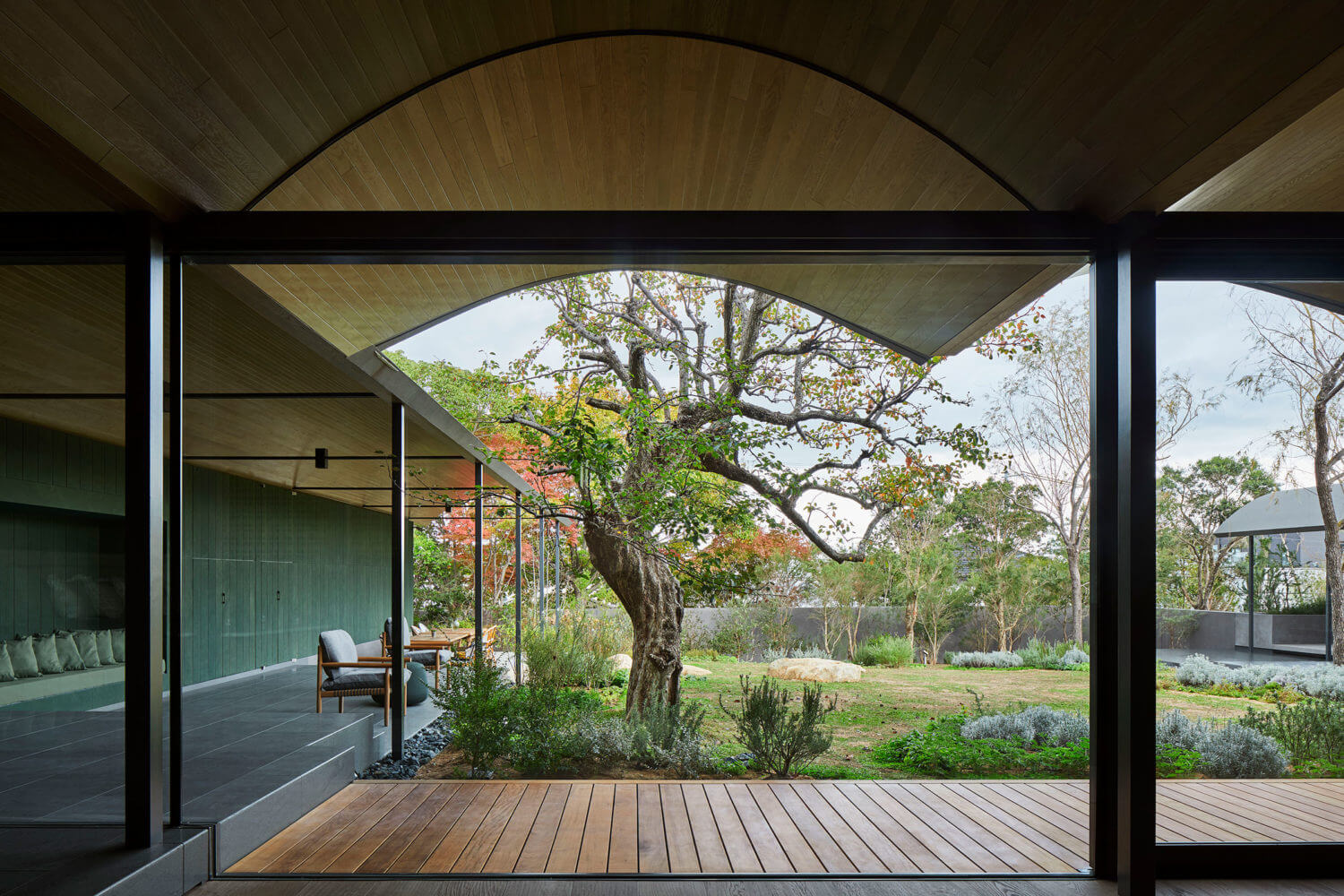
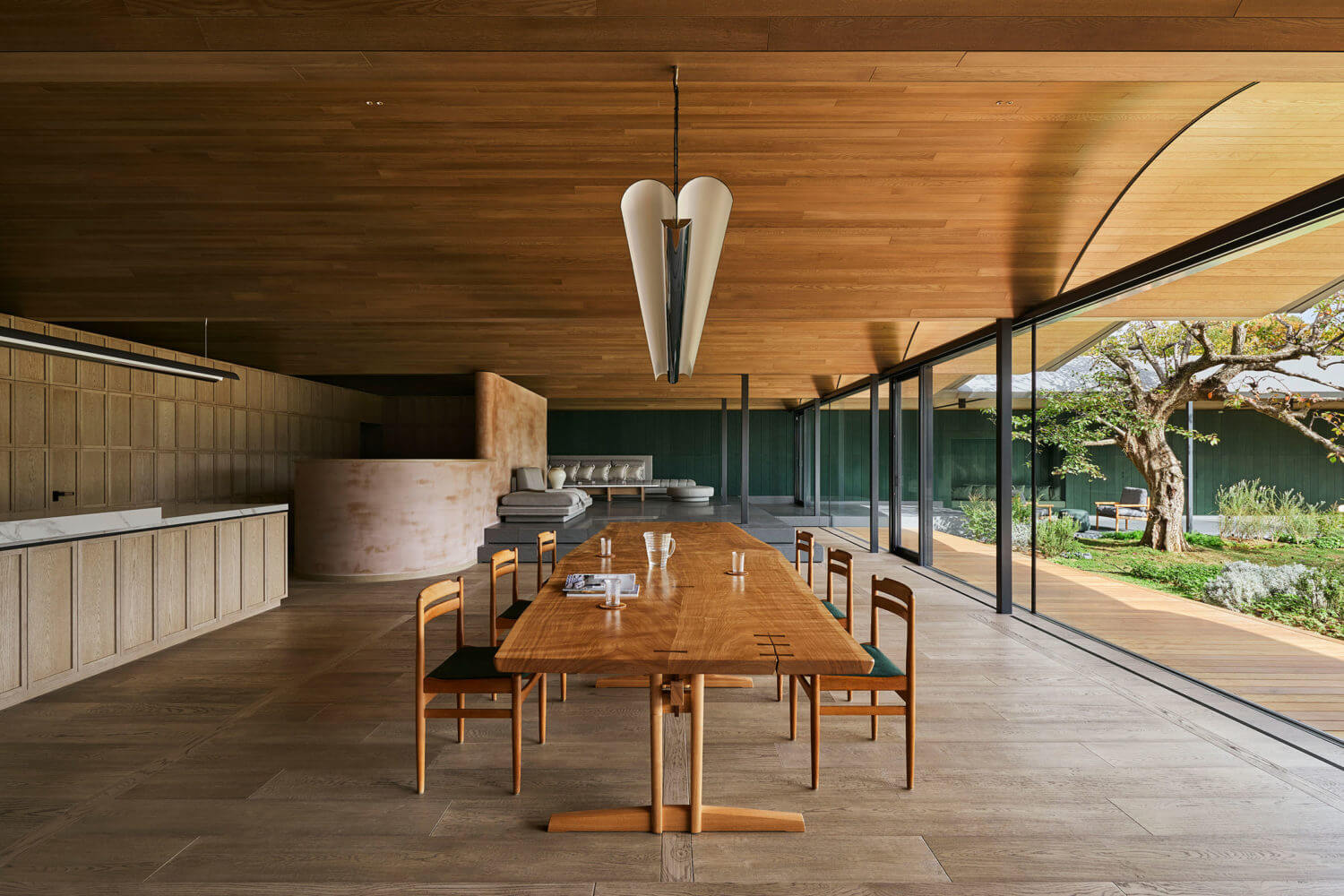
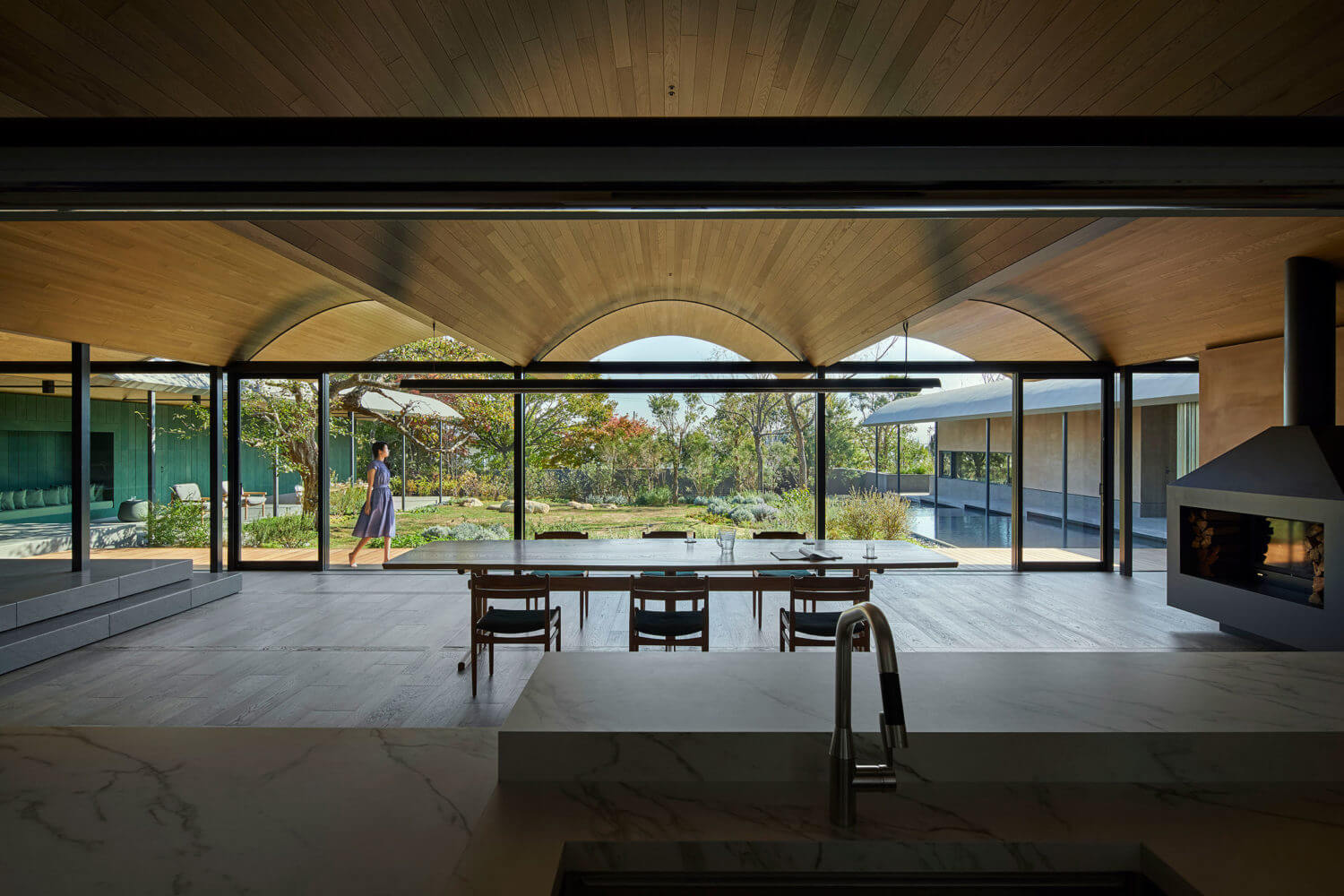
入り口から訪れたお客様を迎える水盤沿いにシダレヤナギがお客様を迎え、誘う様に配置されている。
Along the water basin at the entrance, weeping willows are arranged to greet and guide visitors, creating a welcoming and inviting atmosphere.
