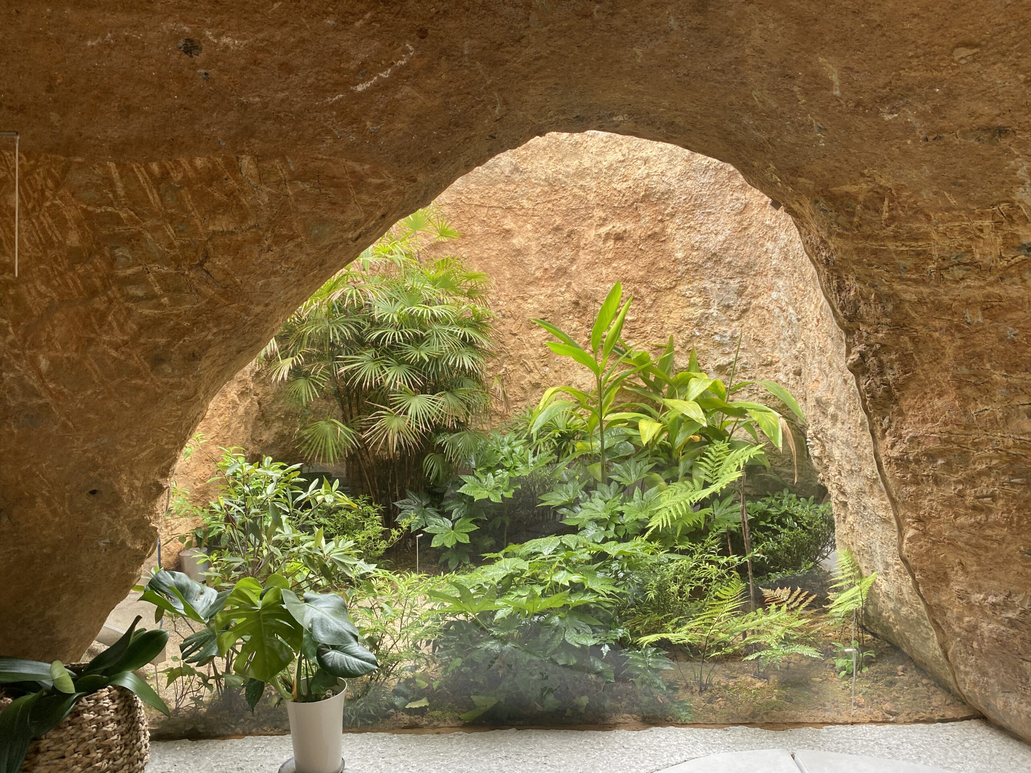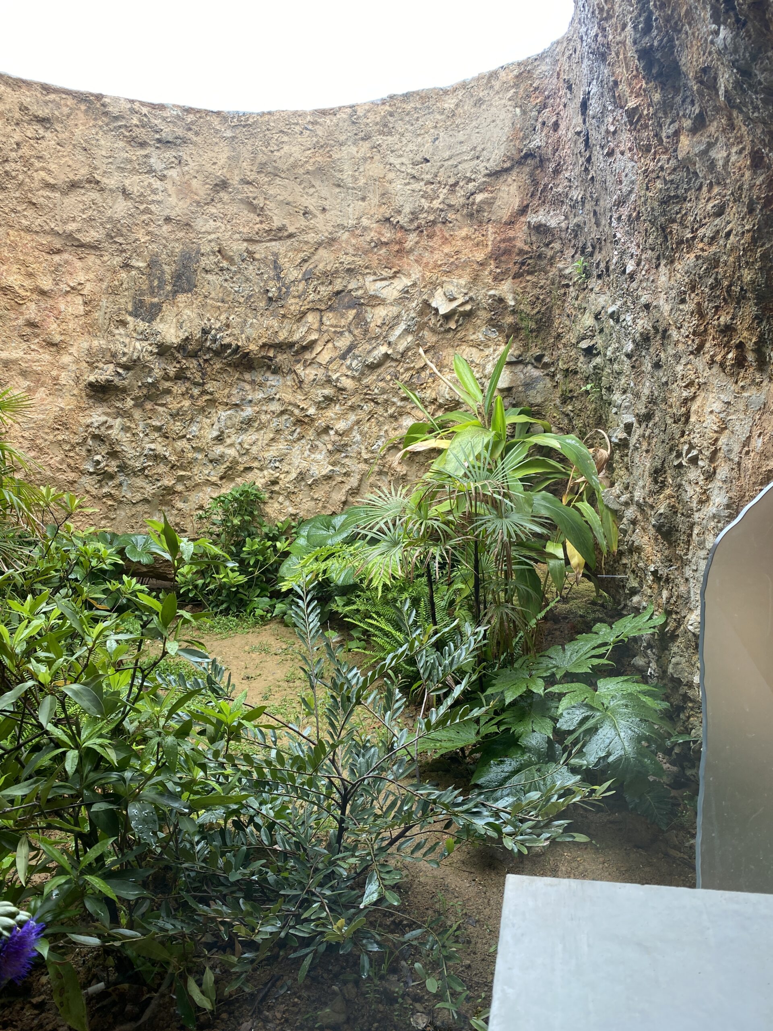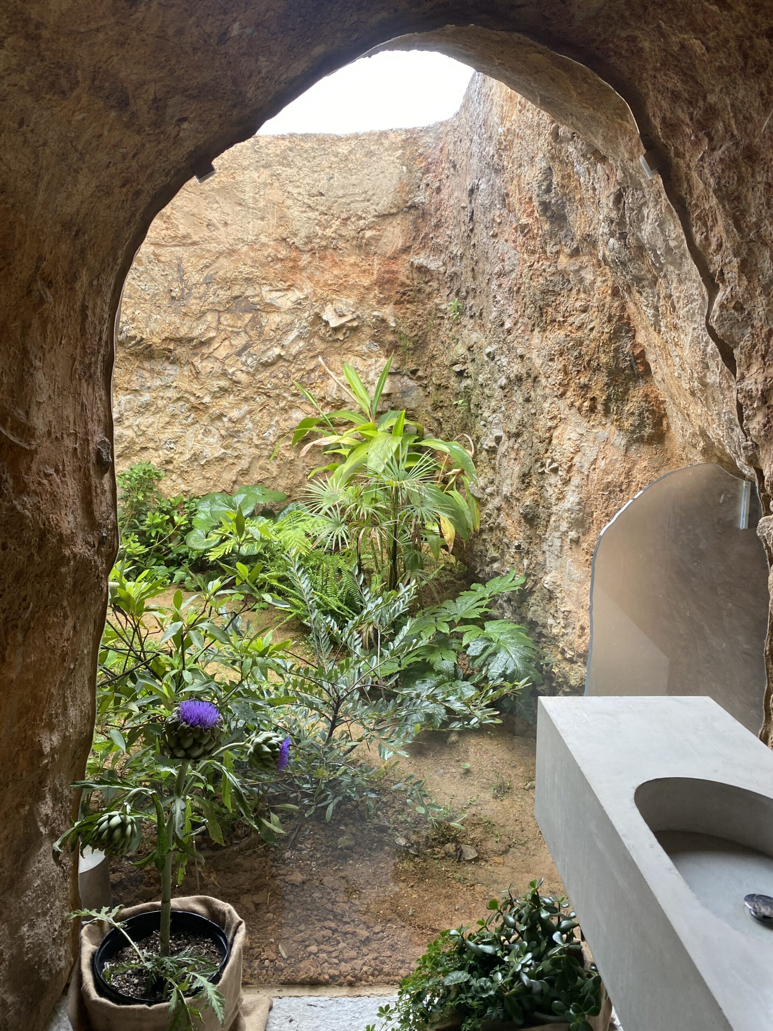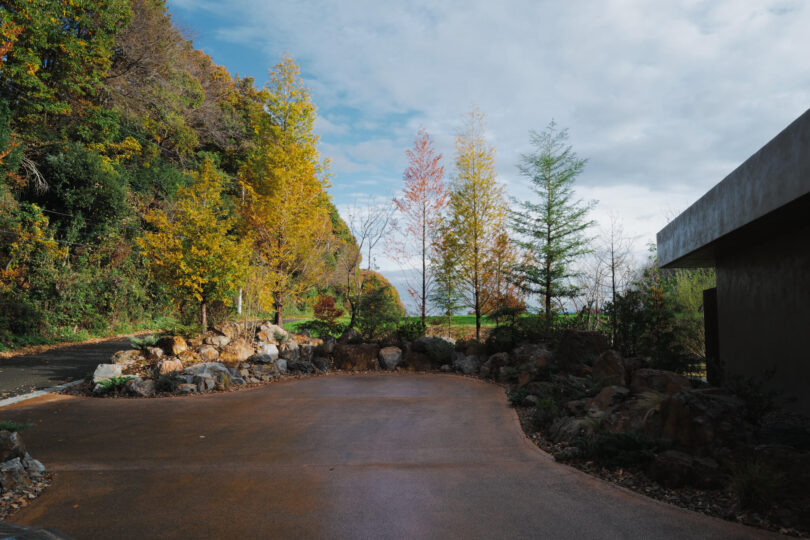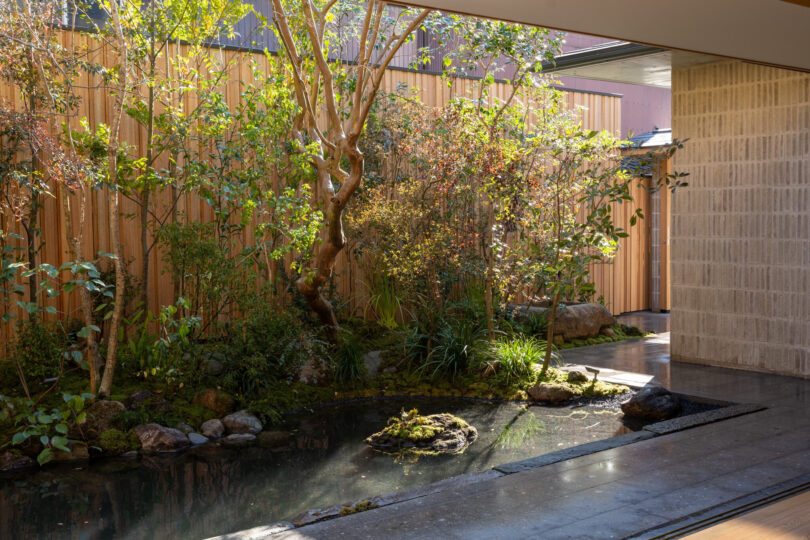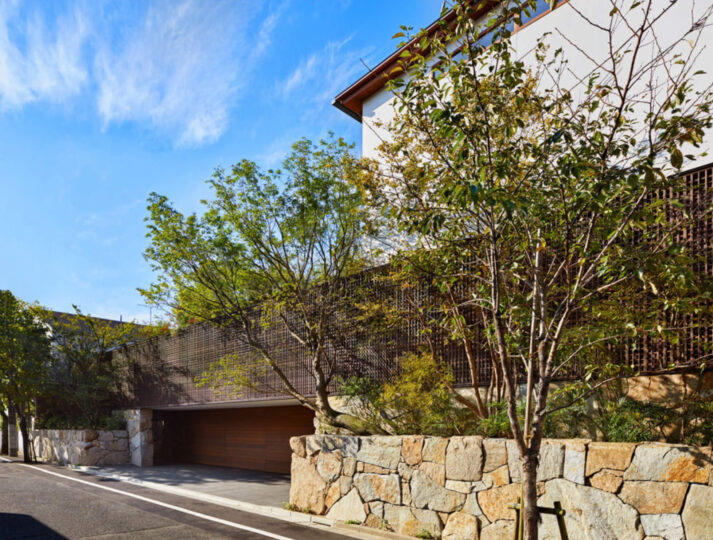maison owl
maison owl
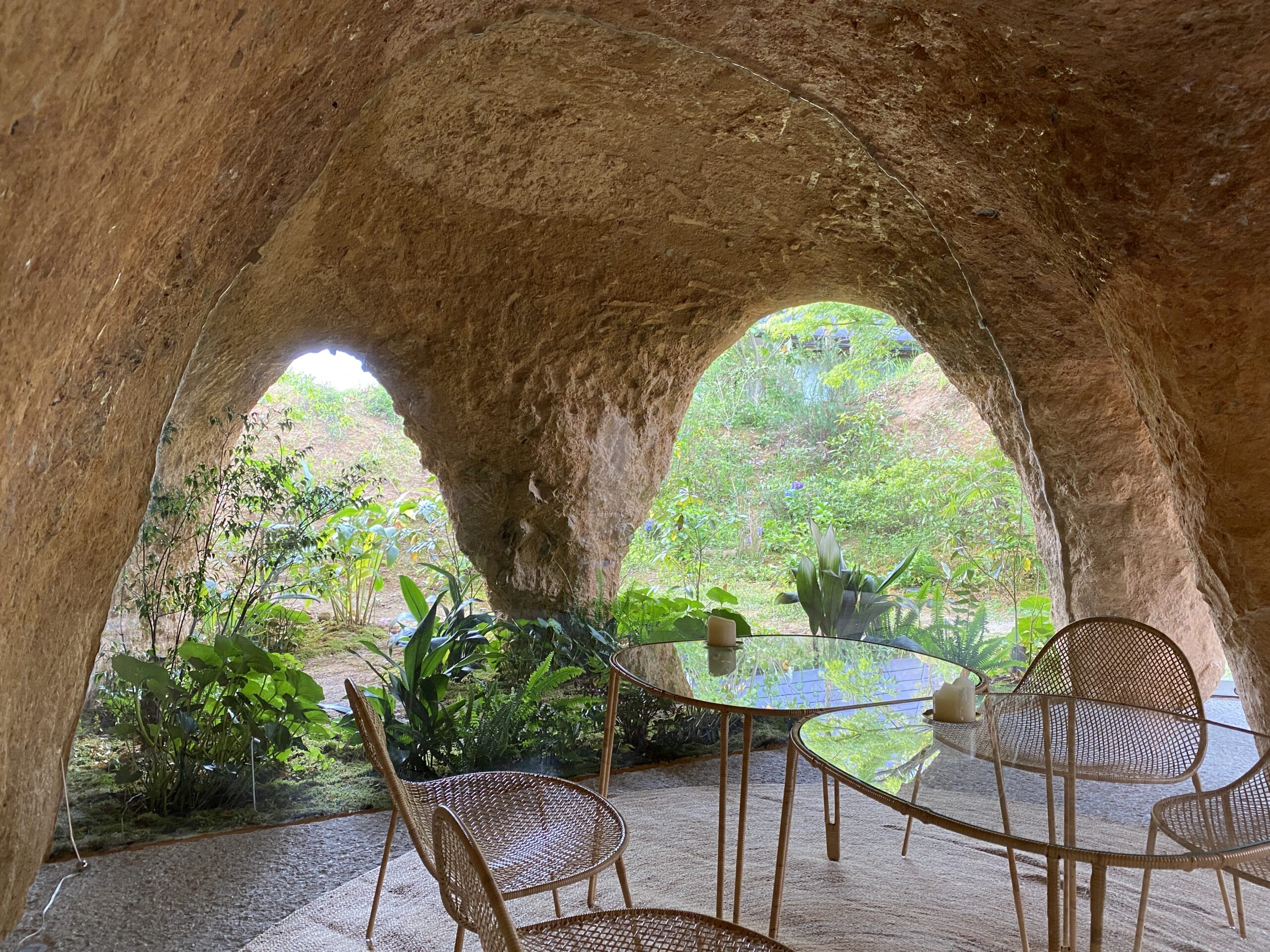
昔からずっとここにあるようで、これからもあり続けるような「時間の重みをもともと含み、時間とともにその重さが増していくようなものををコンセプトに、地面に穴を掘りコンクリートを流して土の中の躯体を掘り起こし、自然の粗々しさを含むような建物。レストランと住宅を3つの庭で隔て、そのうちひとつを通して行き来できる。
A structure that feels as though it has always existed here—and will continue to remain—bearing the weight of time from the beginning, and growing heavier with it. A building formed by digging into the ground, pouring concrete, and unearthing a buried framework, embracing the rawness of nature. The restaurant and residence are separated by three gardens, with one garden serving as a passage that connects them.
Credit
-
DirectionTAICHI SAITO
-
DesignTAICHI SAITO
-
ConstructionSOLSO
-
MaintenanceKEEPGREEN
-
Architect石上純也建築設計事務所
Jyunya Ishigami Architects -
Construction秋田工業
Akita kougyou -
Other–
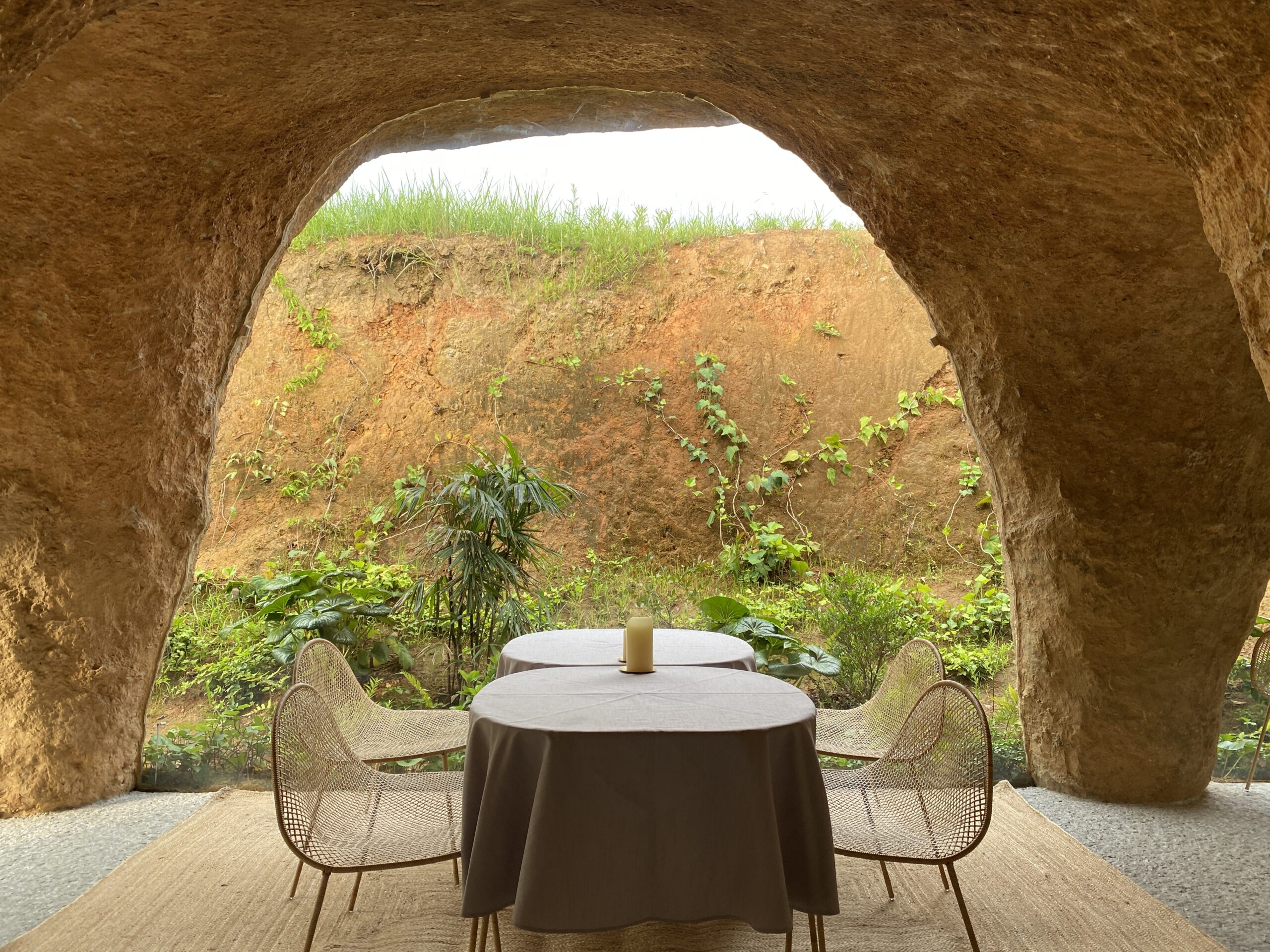
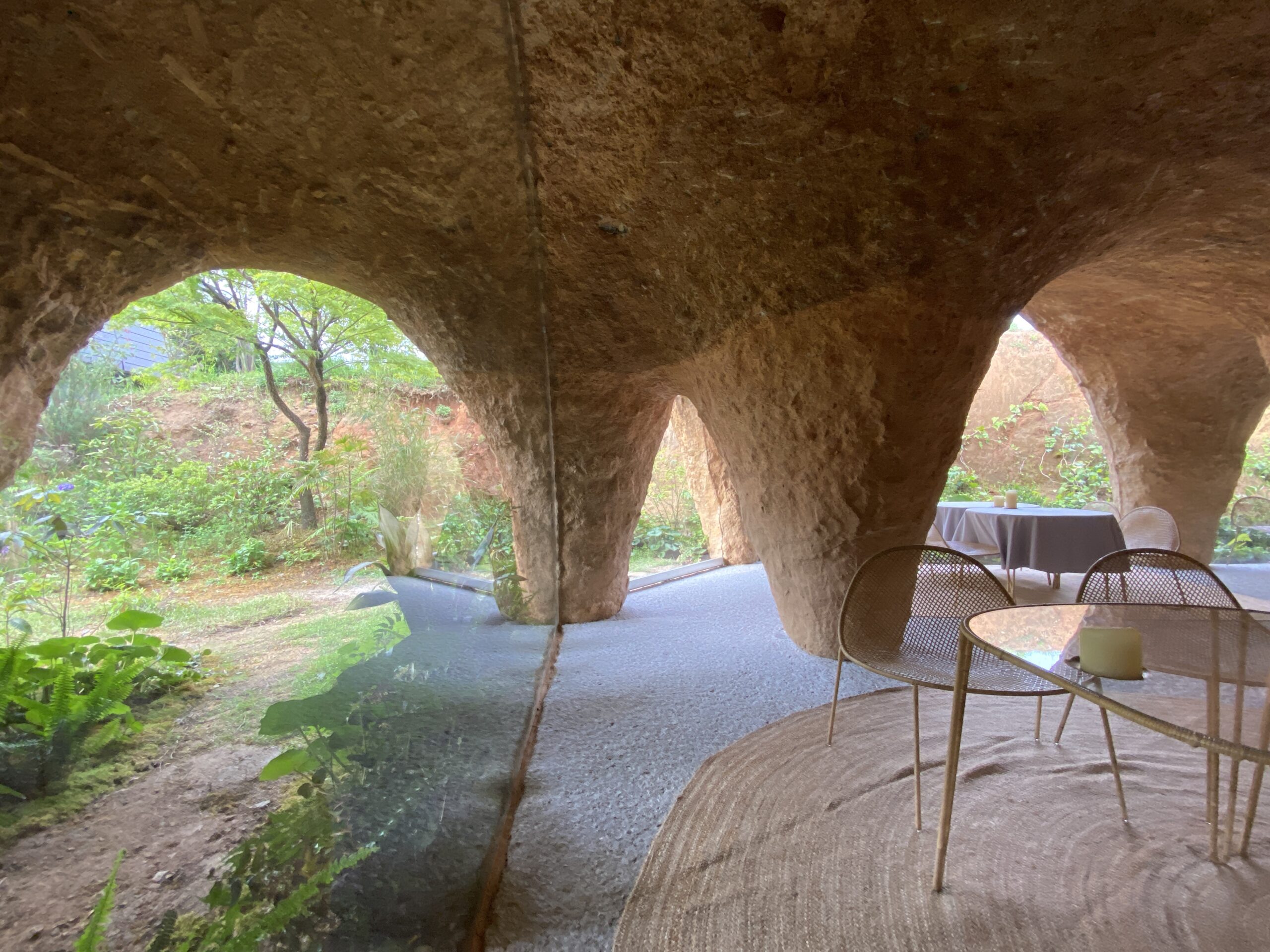 1万年前からそこにあった様に、苔類、シダ類、被子植物、草本類を中心に計画している。
1万年前からそこにあった様に、苔類、シダ類、被子植物、草本類を中心に計画している。
As if it had been there for ten thousand years, the planting is centered around mosses, ferns, angiosperms, and herbaceous species.

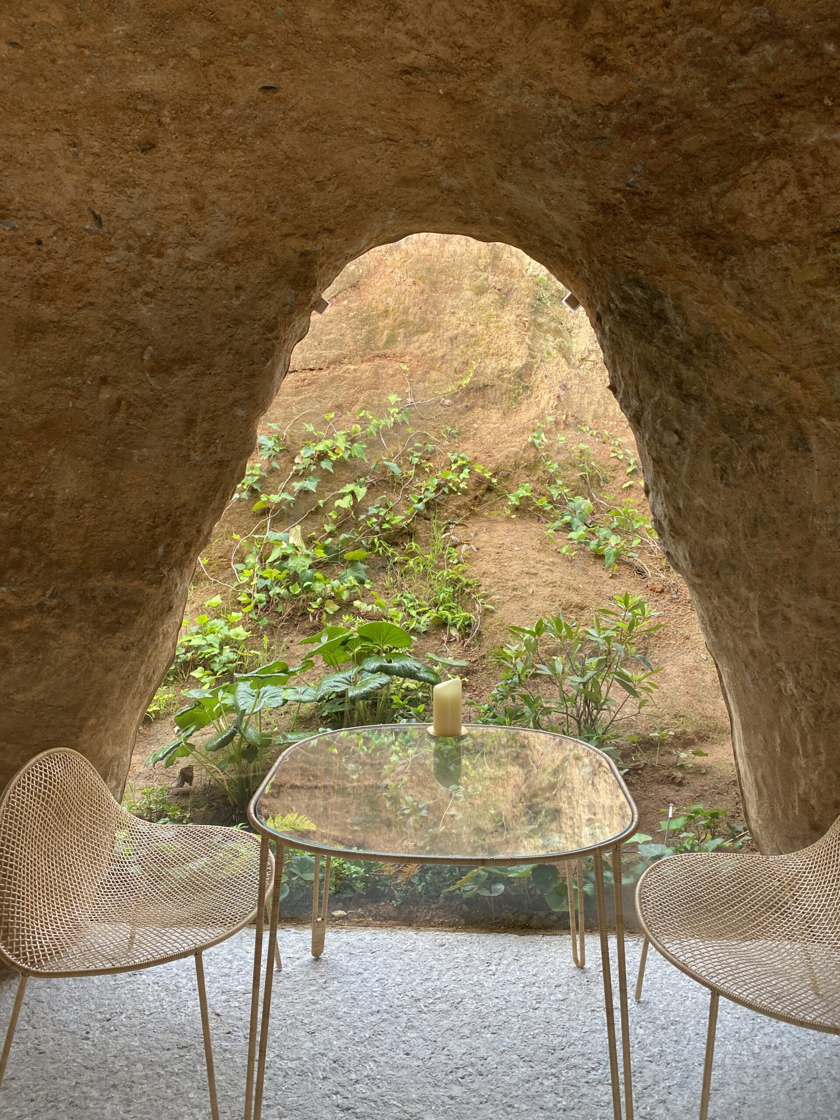
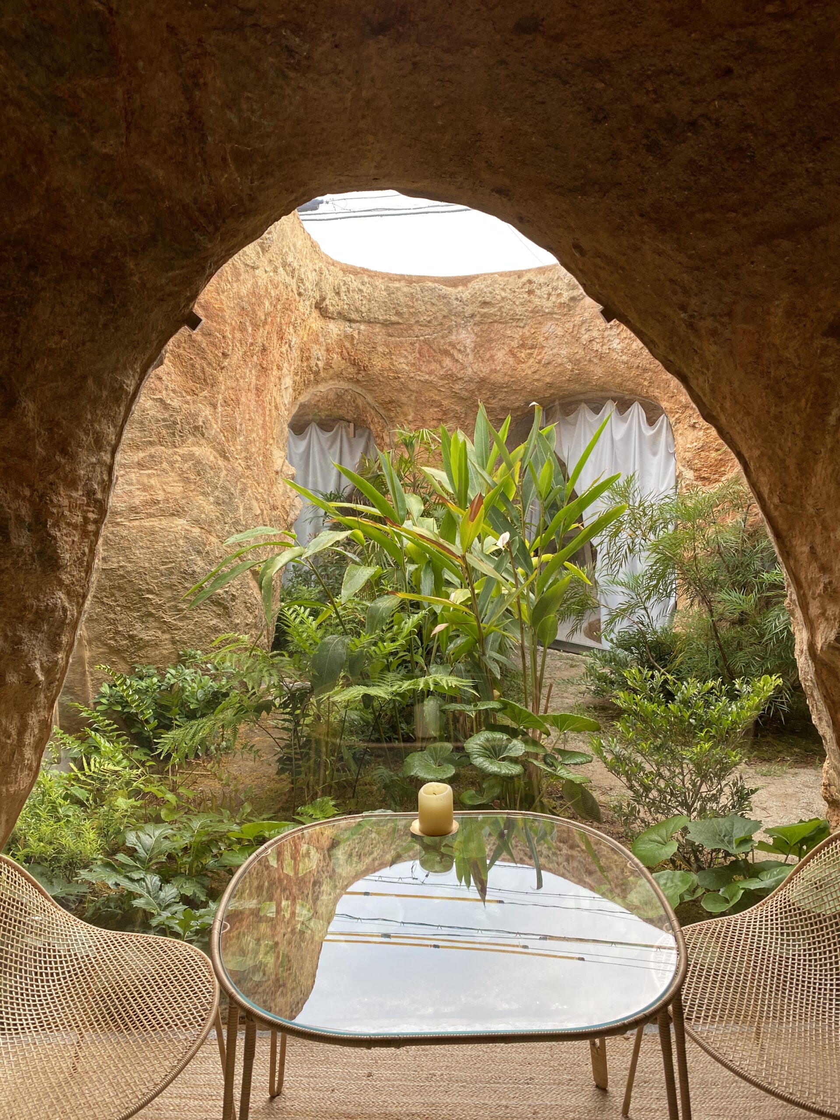
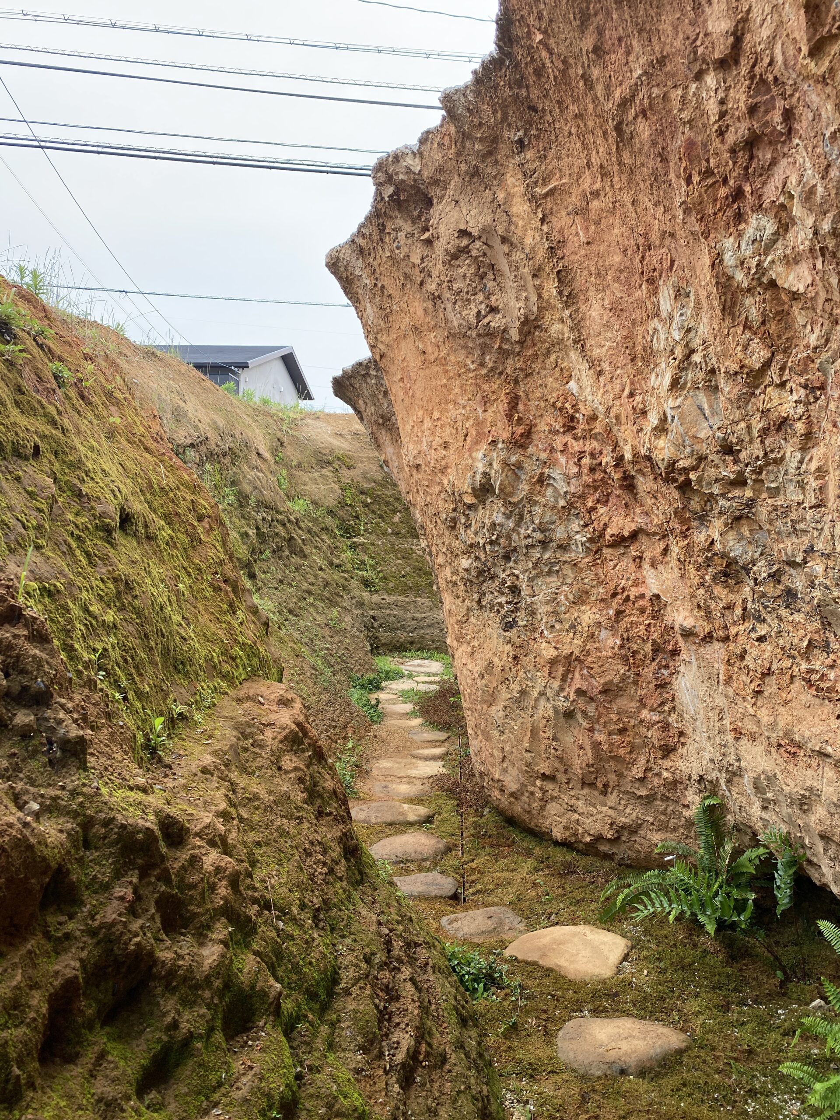
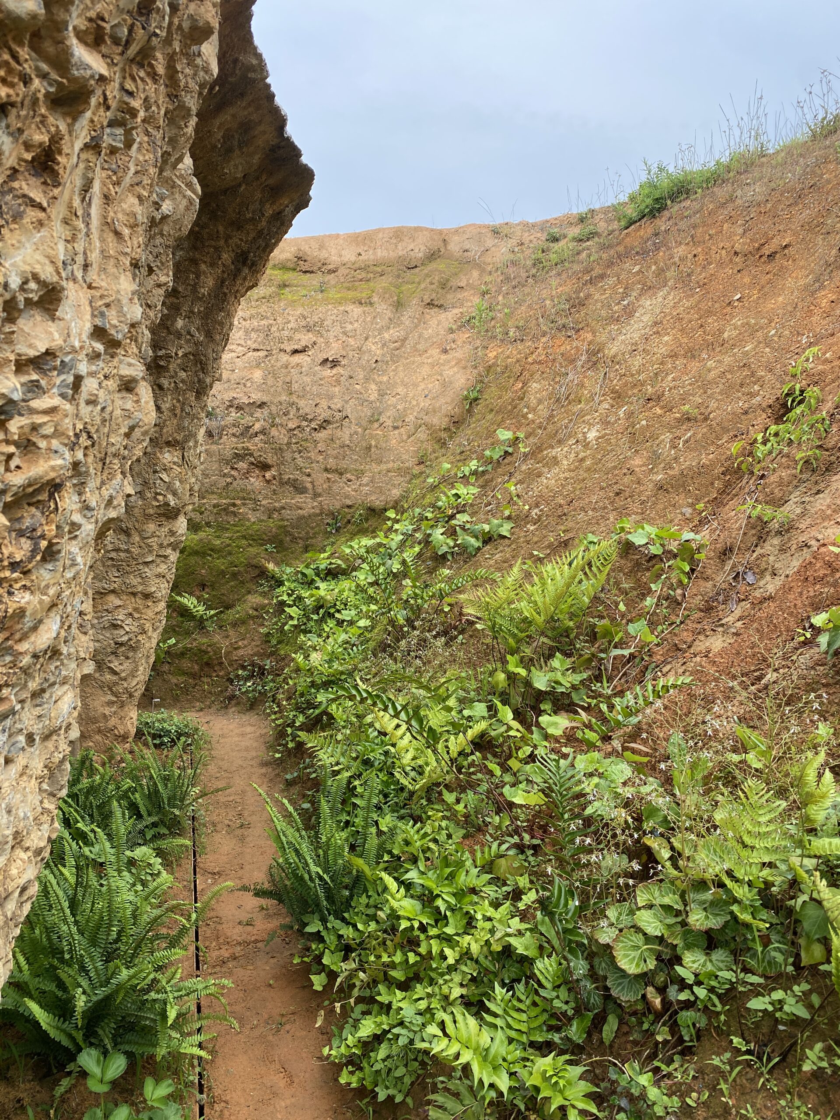 地中に掘り込まれた建物から、地上に植物が伸びていく様、ツル植物、ツタ植物が伸び、周辺の雑草と混ざり合っていく。
地中に掘り込まれた建物から、地上に植物が伸びていく様、ツル植物、ツタ植物が伸び、周辺の雑草と混ざり合っていく。
From the structure embedded deep within the earth, plants extend upward toward the surface—climbing vines and creeping ivy reaching out, gradually mingling with the surrounding wild grasses.
