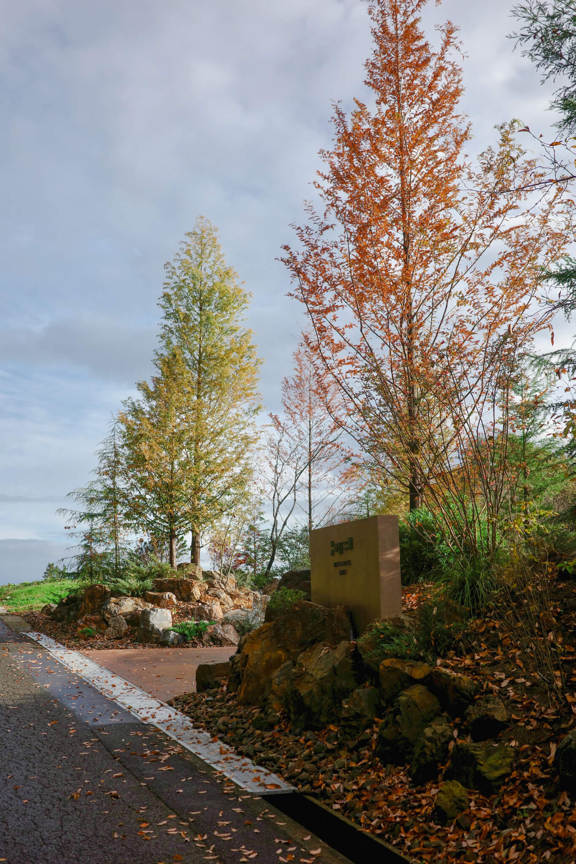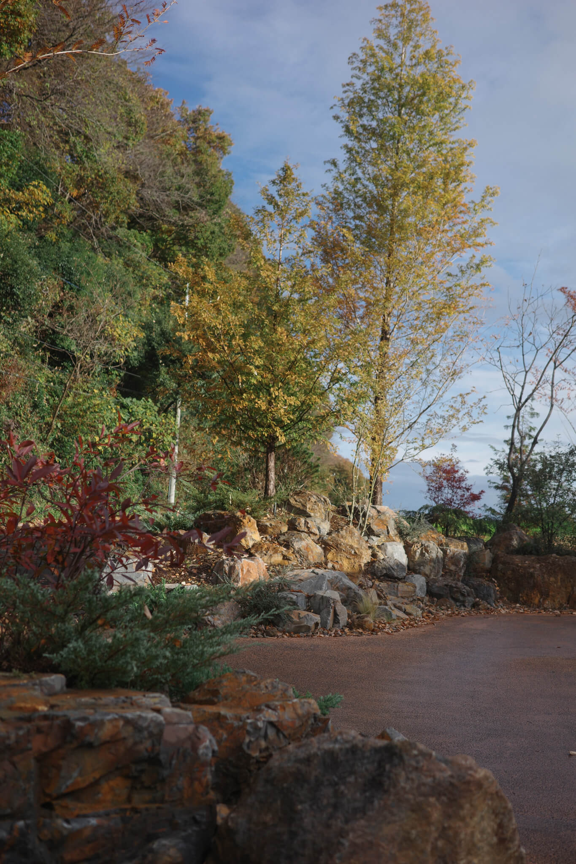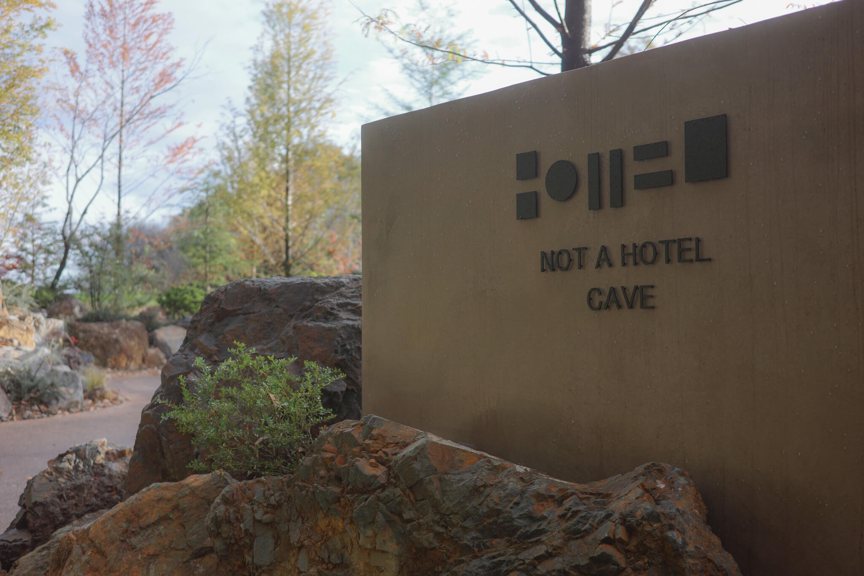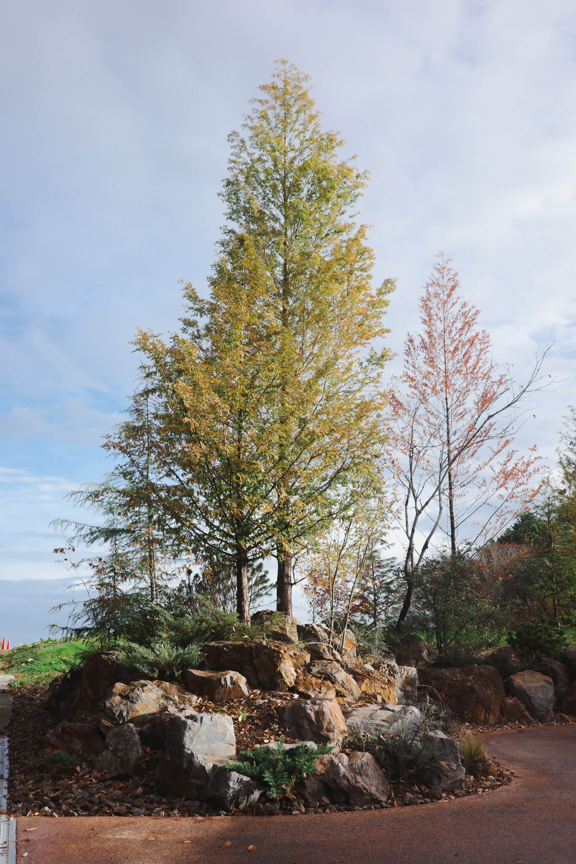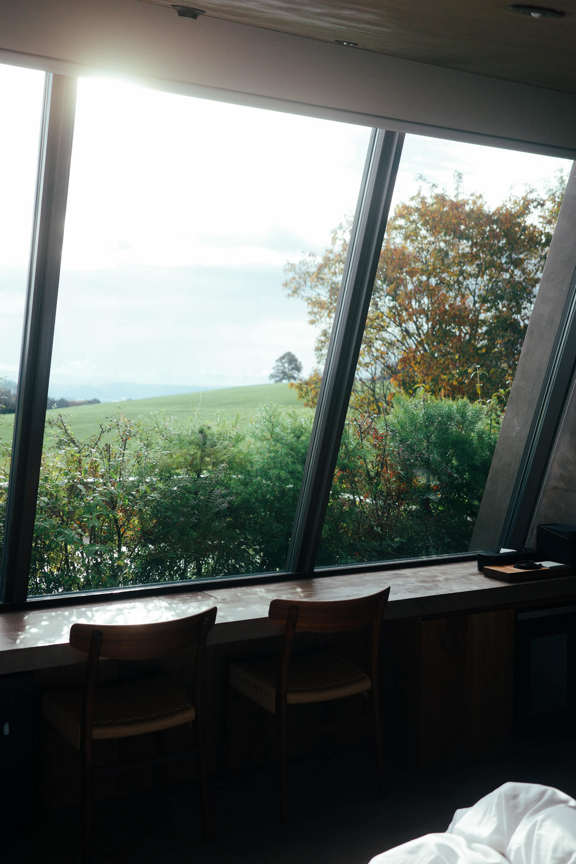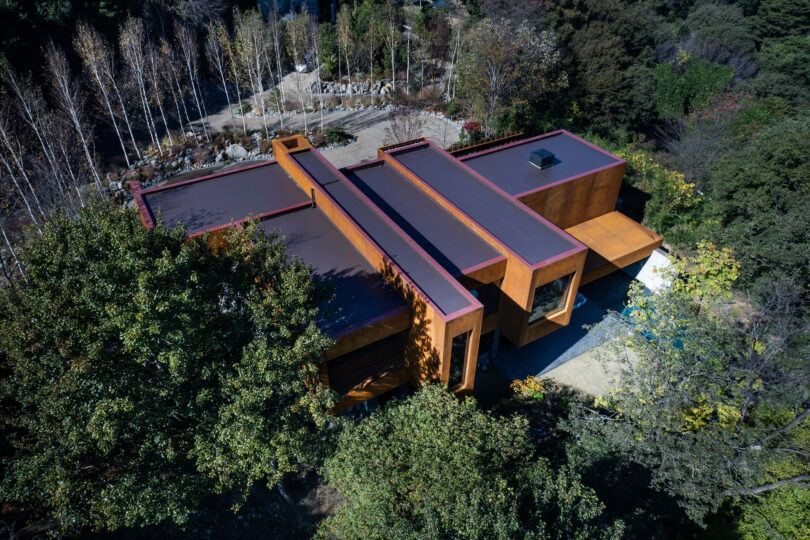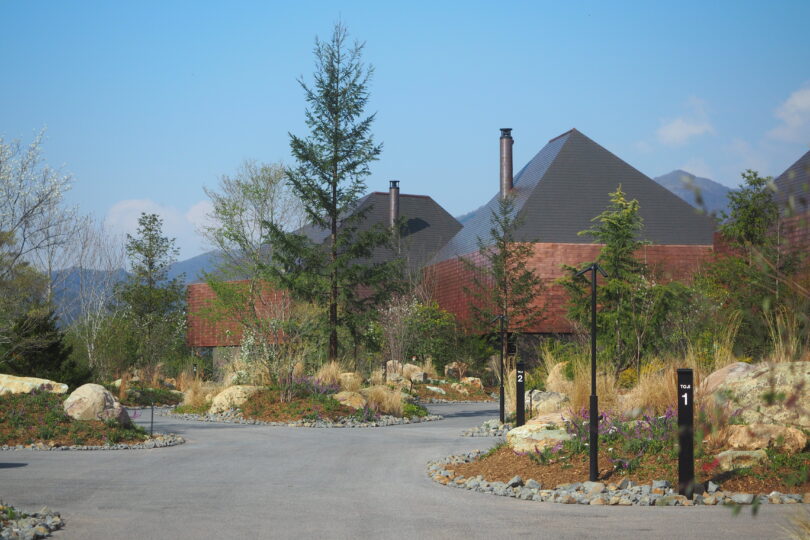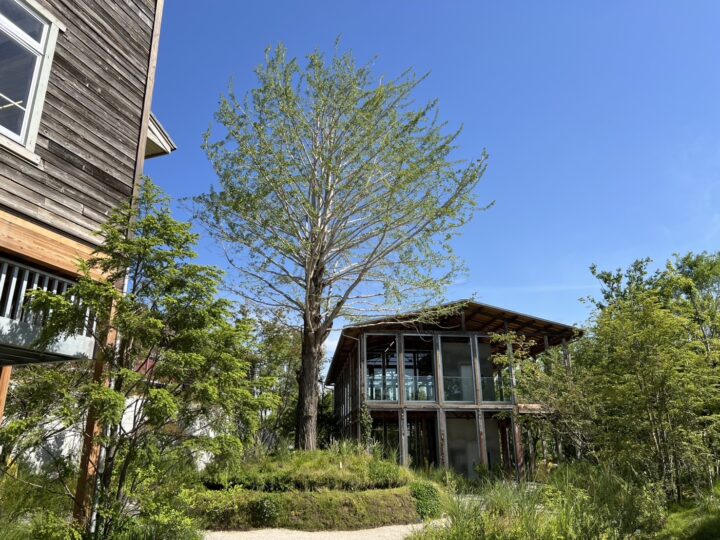not a hotel NASU CAVE
NOT A HOTEL NASU CAVE
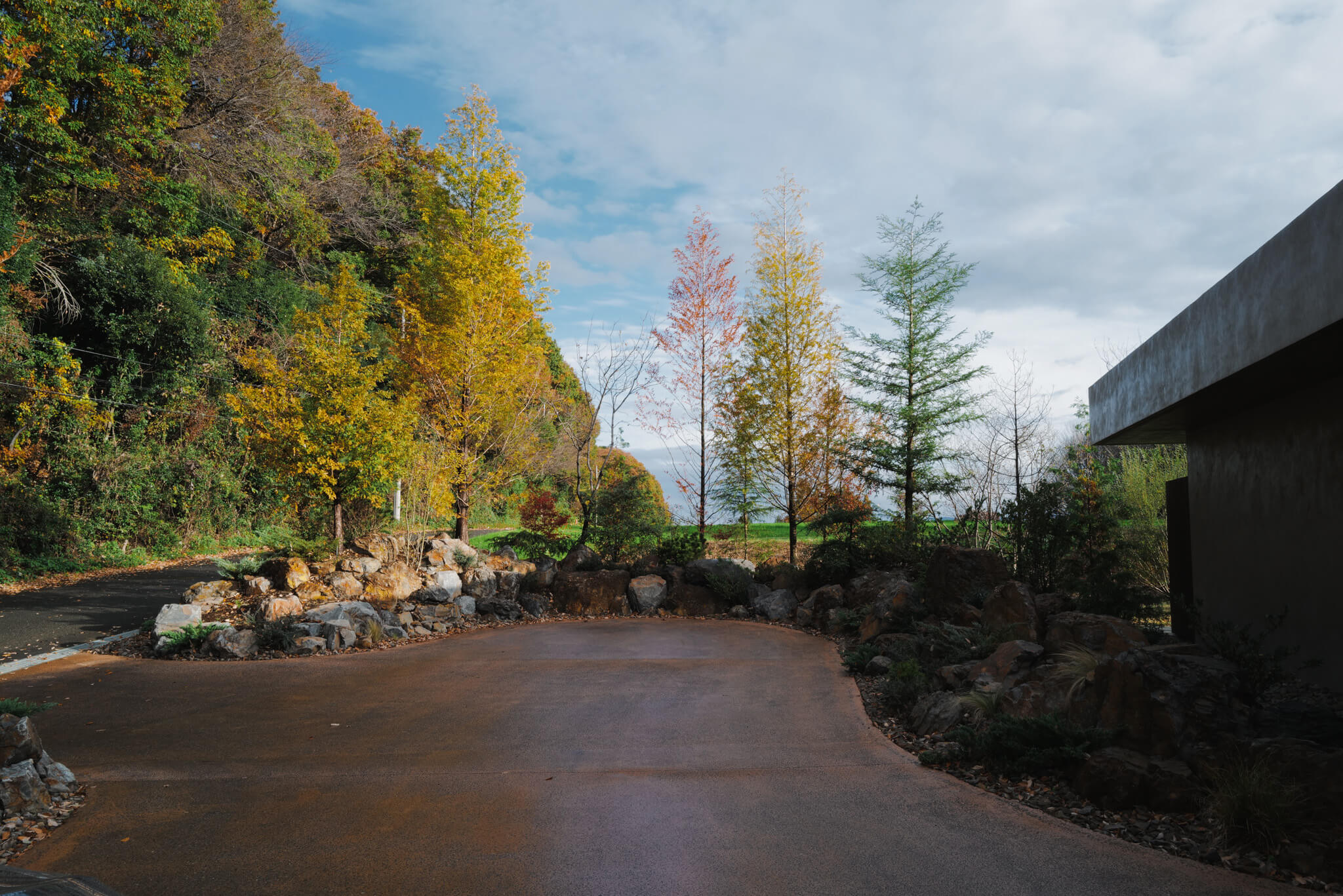
「CAVE」という名を象徴するように建築の表と裏で異なる表情を見せるようにしました。外側は周囲とつなげるように周辺の風景を取り込み、内側には岩や石を用いた石組を配置した。
As symbolized by the name "CAVE", the front and back of the building are designed to have different faces. The outside of the building incorporates the surrounding landscape to connect it with its surroundings, while the inside is made of rock and stone masonry.
Credit
-
DirectionTAICHI SAITO
-
DesignTAICHI SAITO
-
ConstructionSOLSO
-
MaintenanceKEEPGREEN
-
ClientNOT A HOTEL株式会社
NOT A HOTEL Inc. -
ArchitectSUPPOSE DESIGN OFFICE
SUPPOSE DESIGN OFFICE Co., Ltd. -
Construction東武建設
TOBU CONSTRUCTION Co., Ltd -
Otherstone construction: 館林工業
Stone construction: Tatebayashi Kougyou
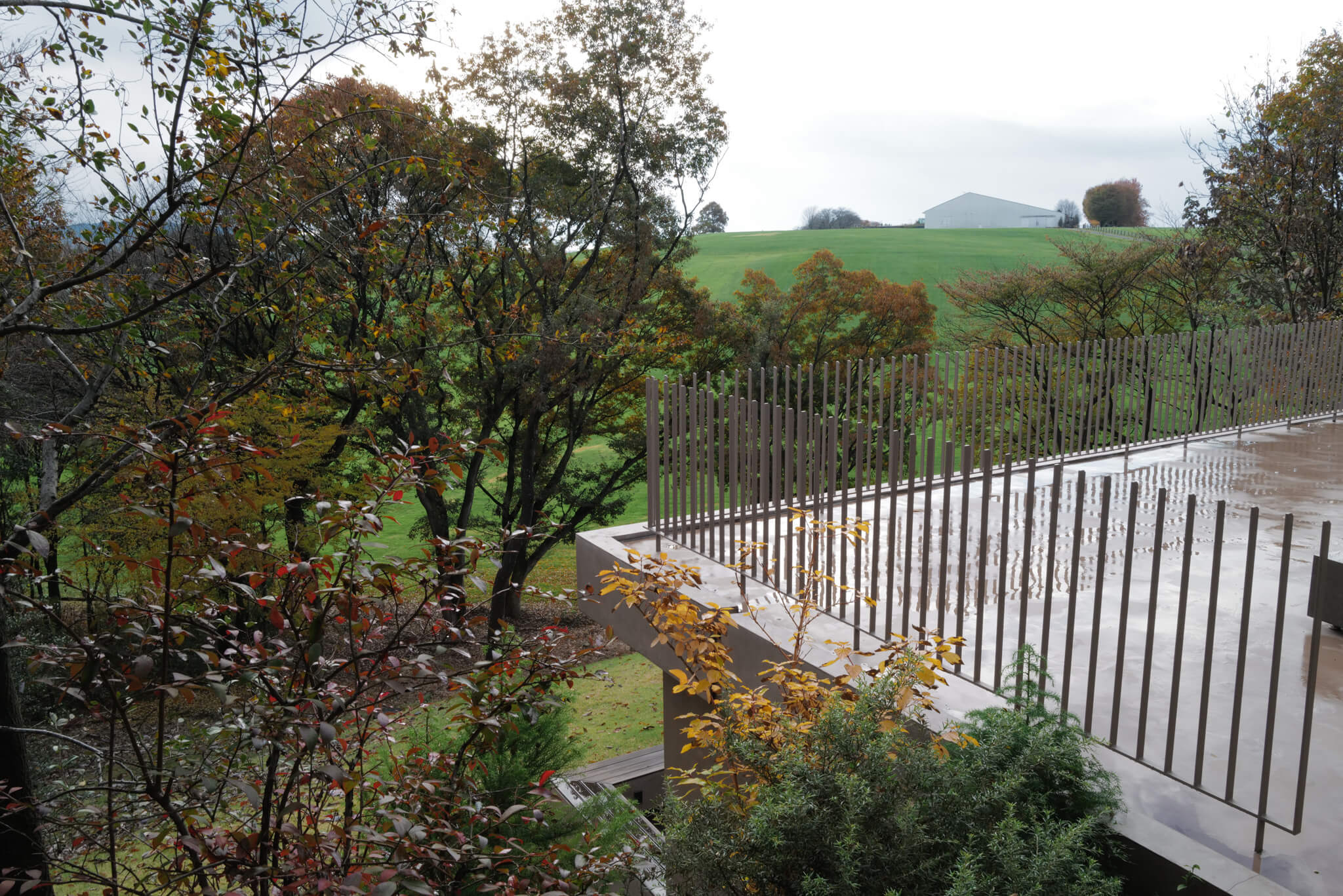
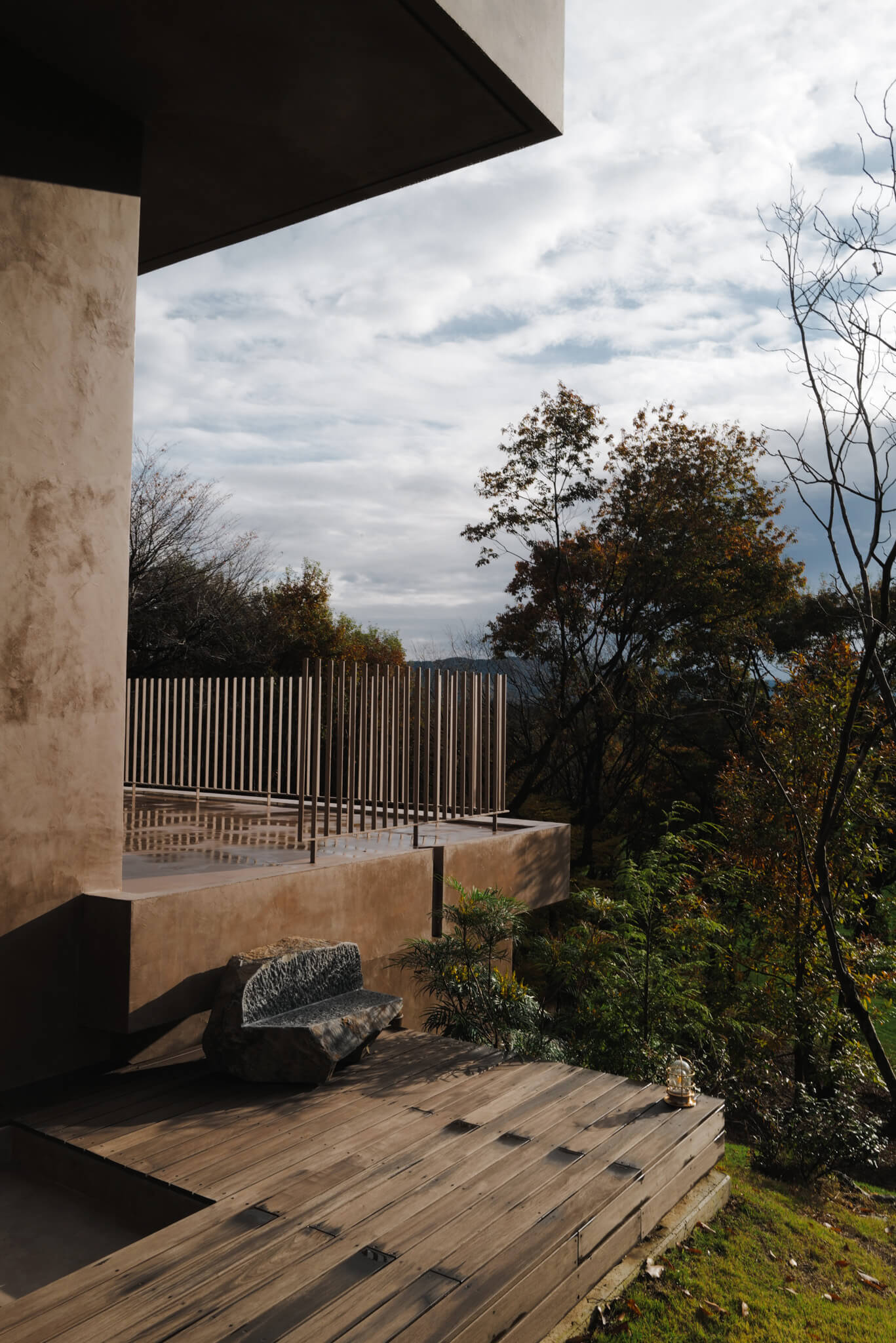
牧草地とつながるように周辺は芝生やグラス類を配置
建築の周りにはメタセコイヤを配置し、一年を通じていつきても変化が楽しめるような風景が広がります。
Lawns and grasses are placed around the perimeter to connect with the meadows. Metasequoia trees are placed around the building, creating a landscape that changes all year round.
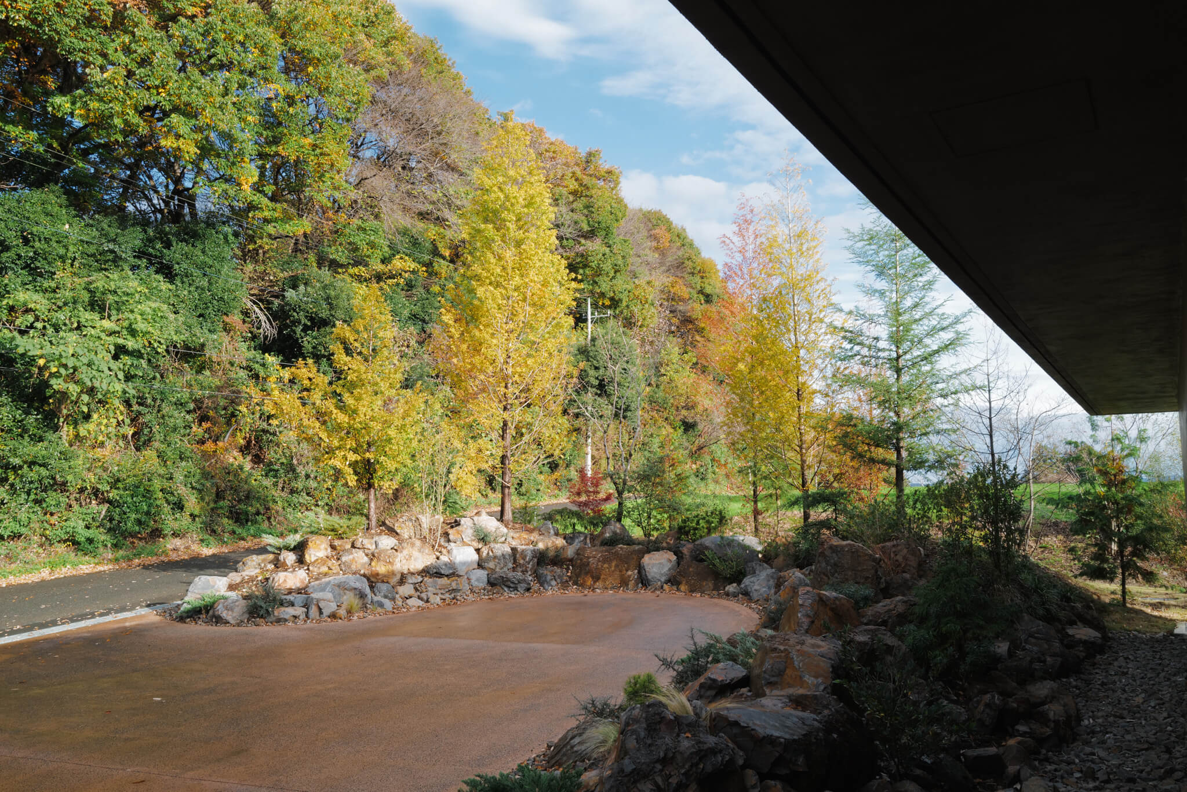
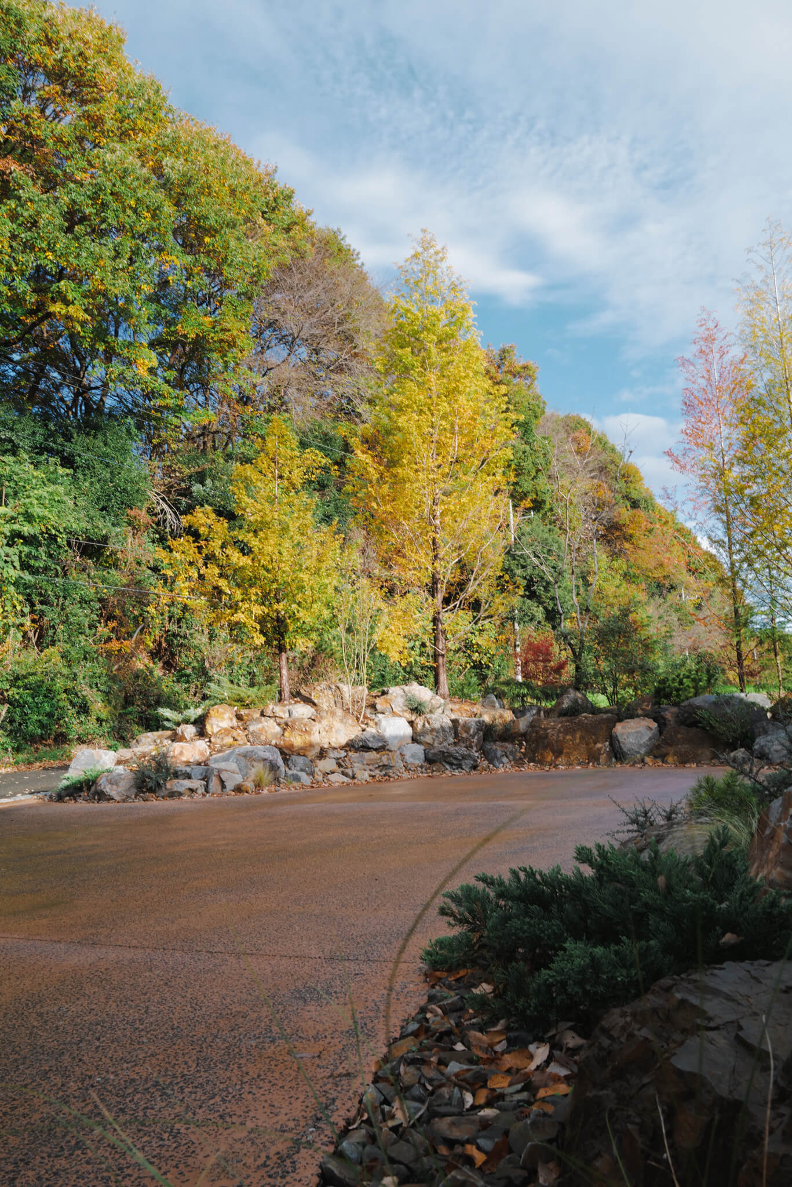
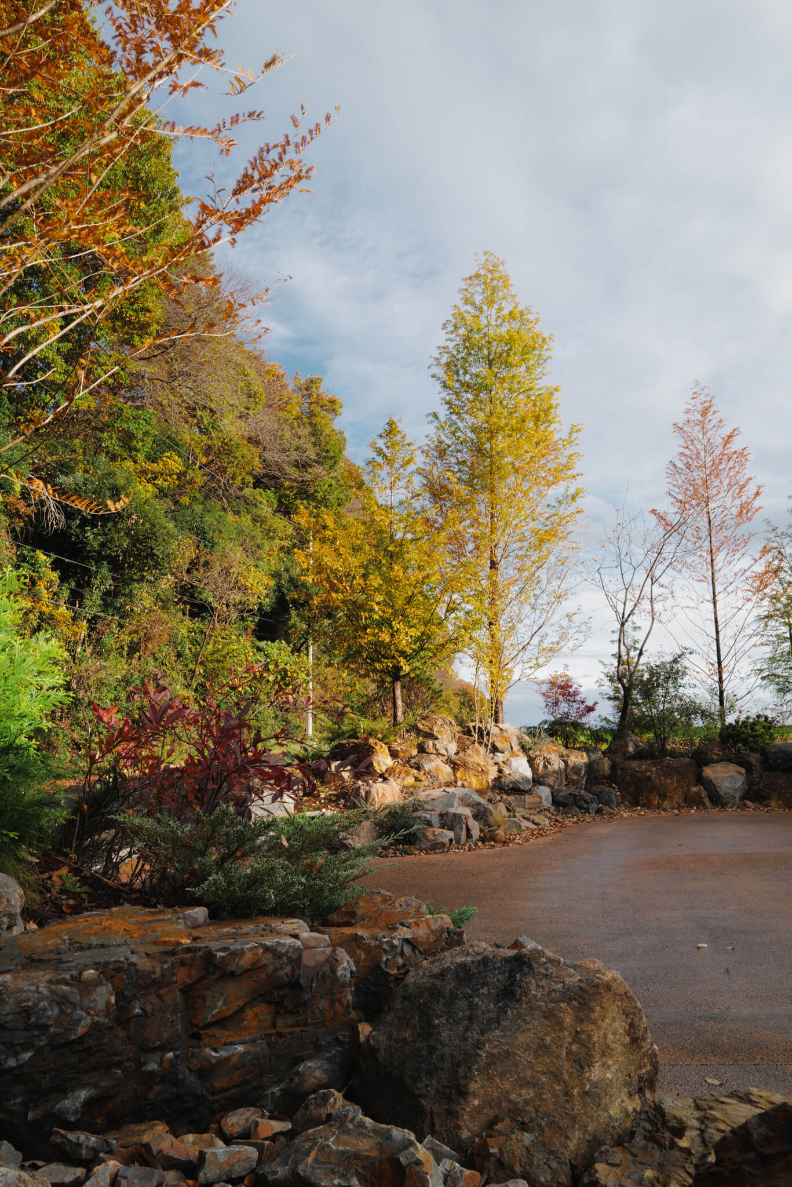
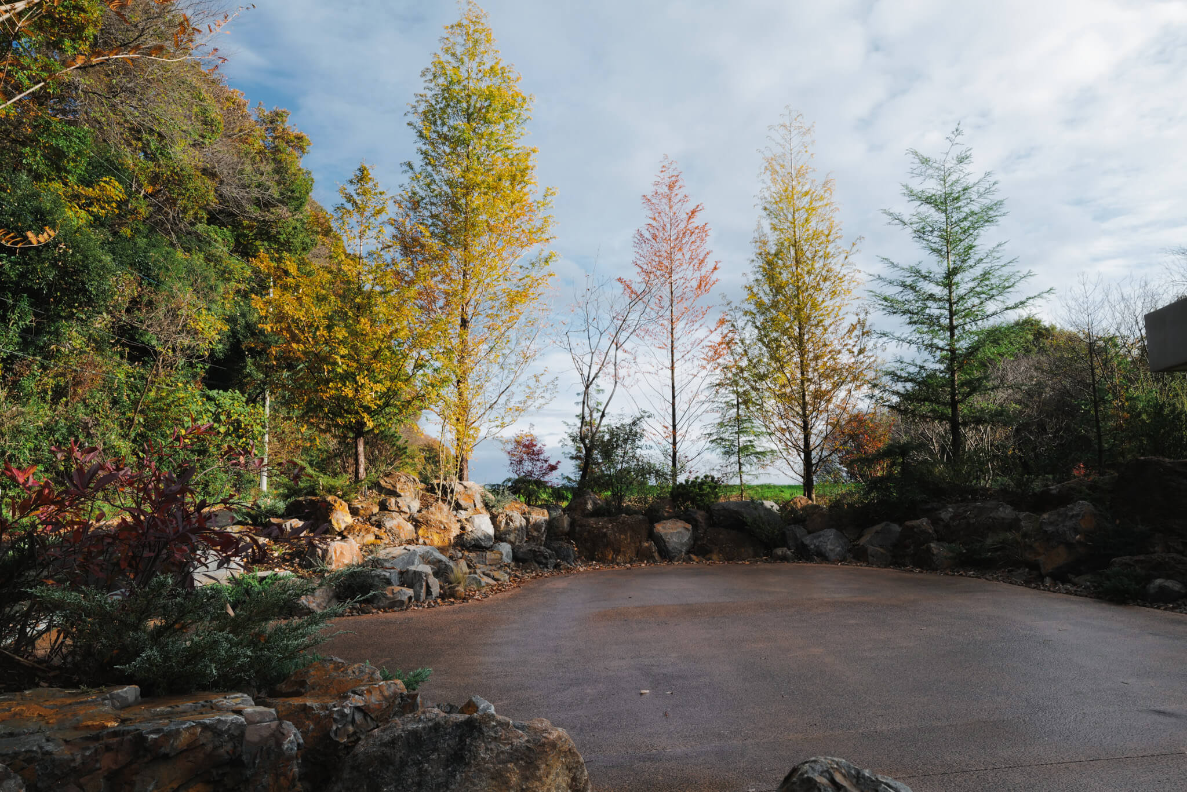
前面の車道との距離が近いため、外と中で劇的に空間を変えることで驚きのあるランドスケープを目指しました。まさに洞窟に入っていくように石組がゲストを迎え入れます。
Due to the close proximity to the front driveway, the aim was to create a contractive landscape by dramatically changing the space between outside and inside. The masonry welcomes guests exactly as if they were entering a cave.
