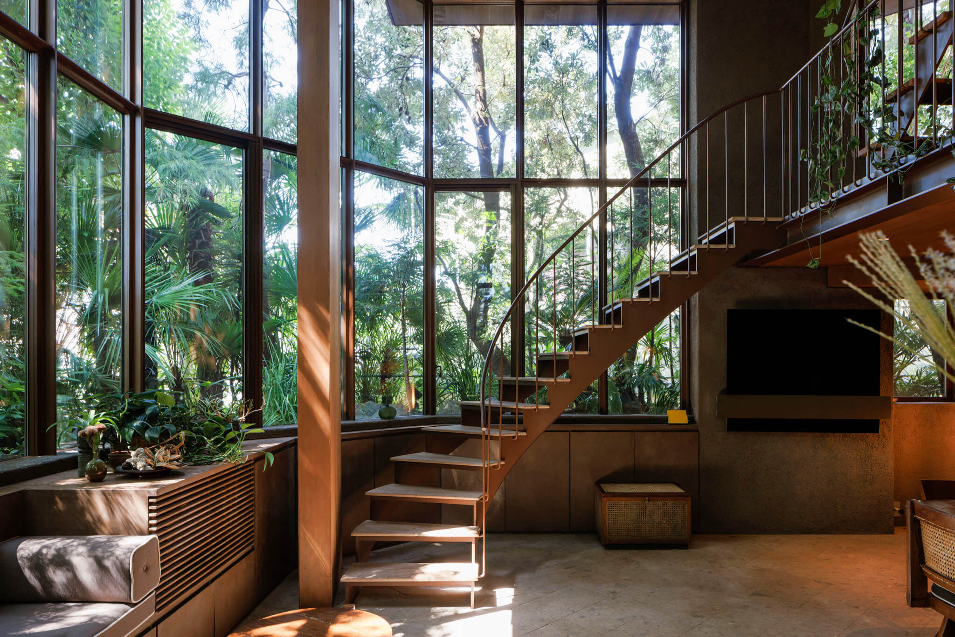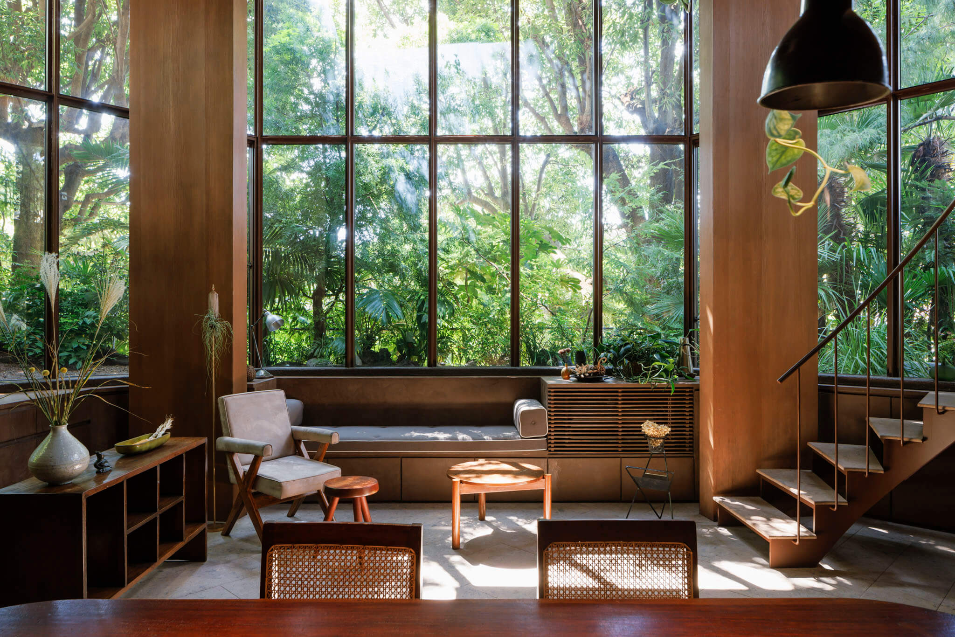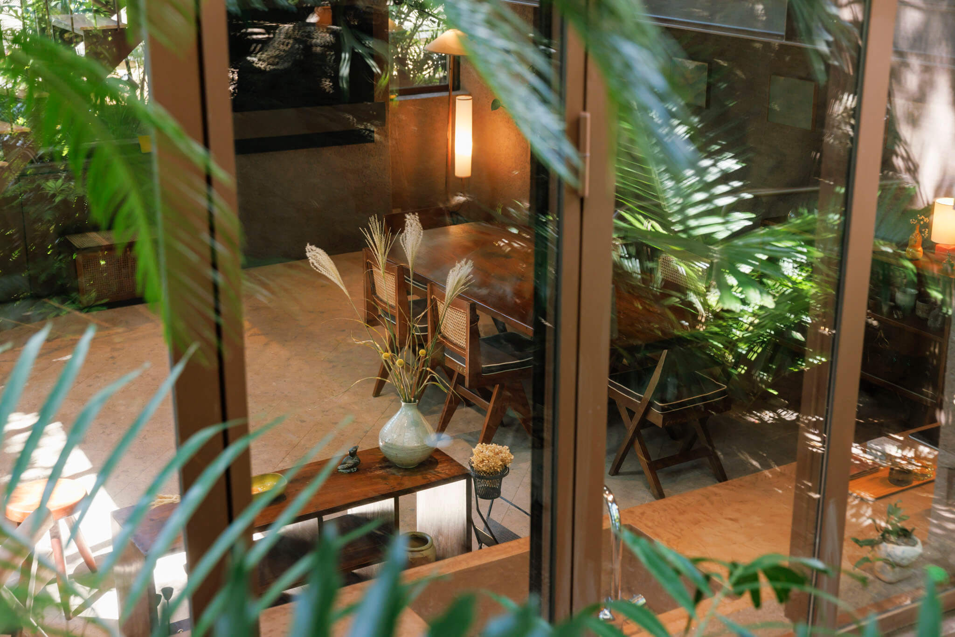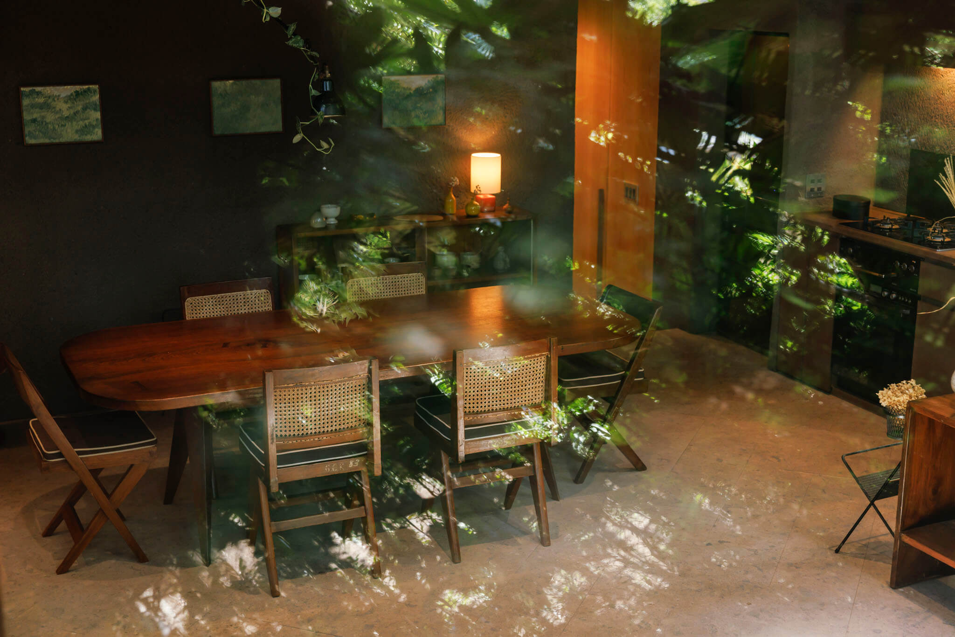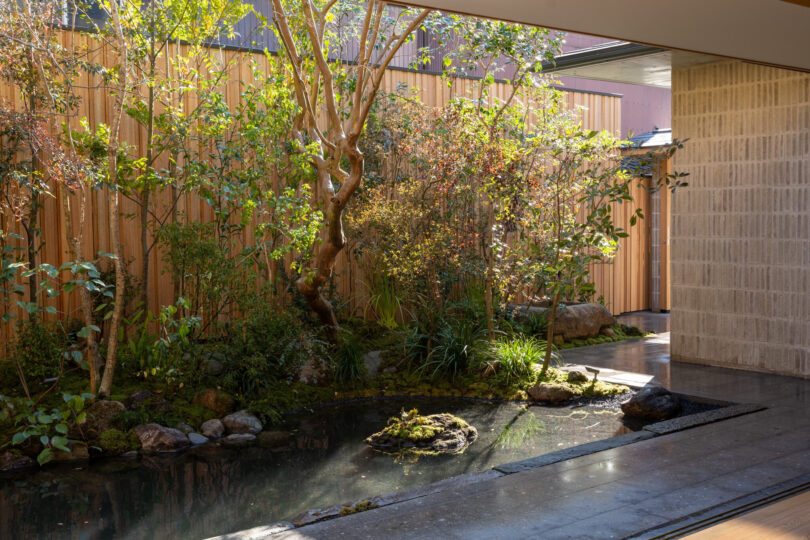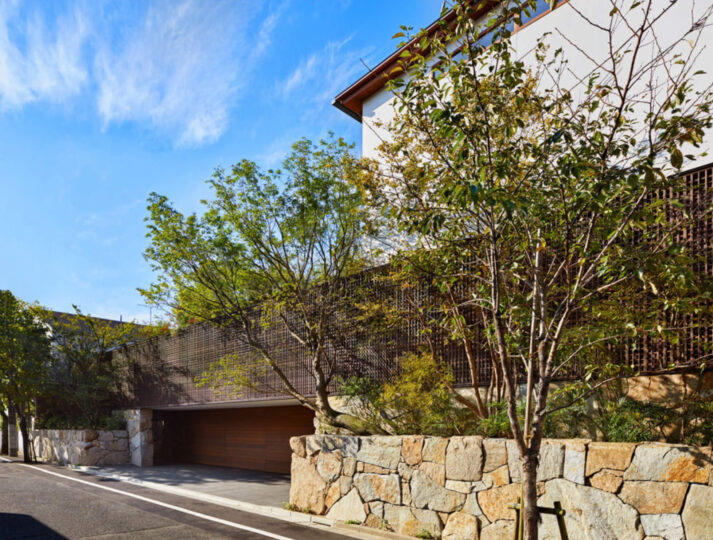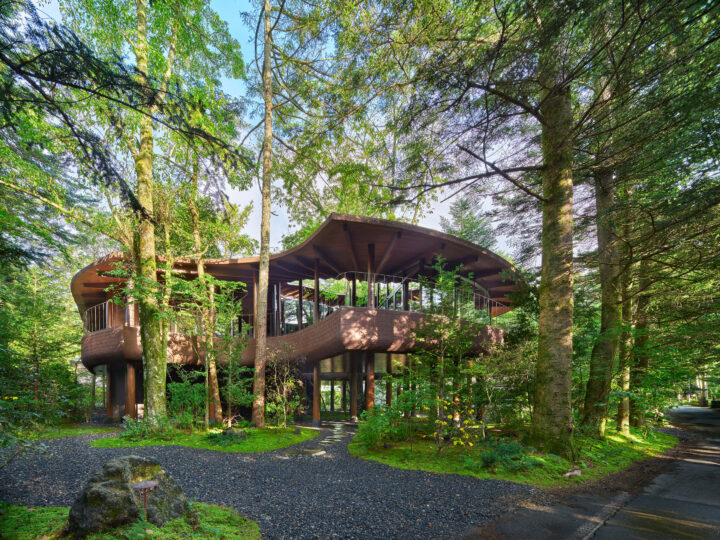Todoroki House in Valley
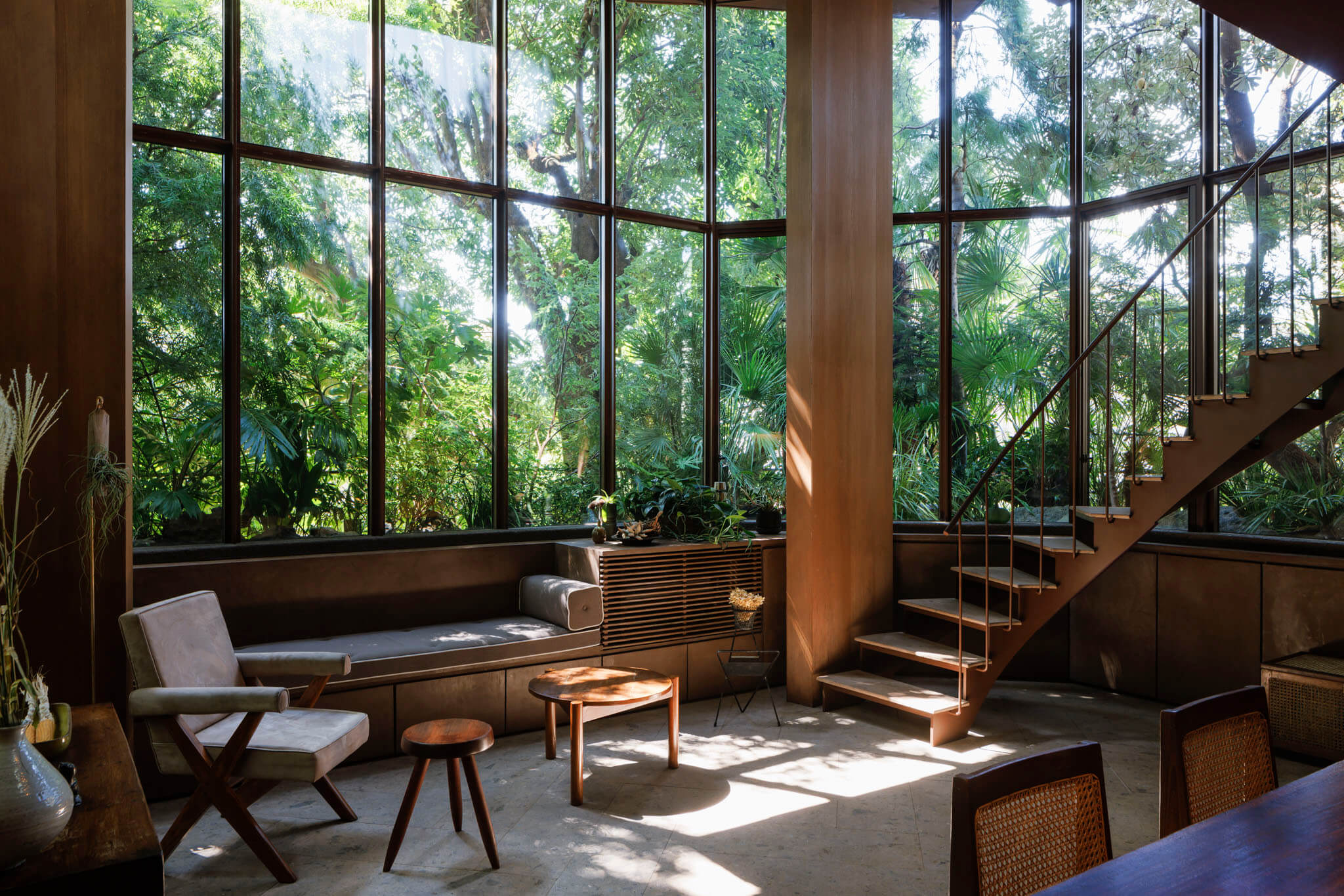
等々力の住宅地の50坪の敷地。近くの等々力渓谷からの「WET」な風と、高台に位置する住宅地からの「DRY」な風。それぞれの空気がぶつかりあうこの敷地でそれぞれの植生が緩やかに重なり合うような場所を目指した。
A 50-pyeong residential site in Todoroki, where the "wet" breeze from the nearby Todoroki Valley meets the "dry" air from the elevated residential area. The design aims to create a space where the distinct vegetations of these two environments blend seamlessly, forming a harmonious and natural landscape.
Credit
-
DirectionTAICHI SAITO
-
DesignTAICHI SAITO
-
ConstructionSOLSO
-
MaintenanceKEEPGREEN
-
Client–
-
ArchitectAtelier Tsuyoshi Tane Architects
-
Construction株式会社栄港建設
Eikou Construction -
Other–
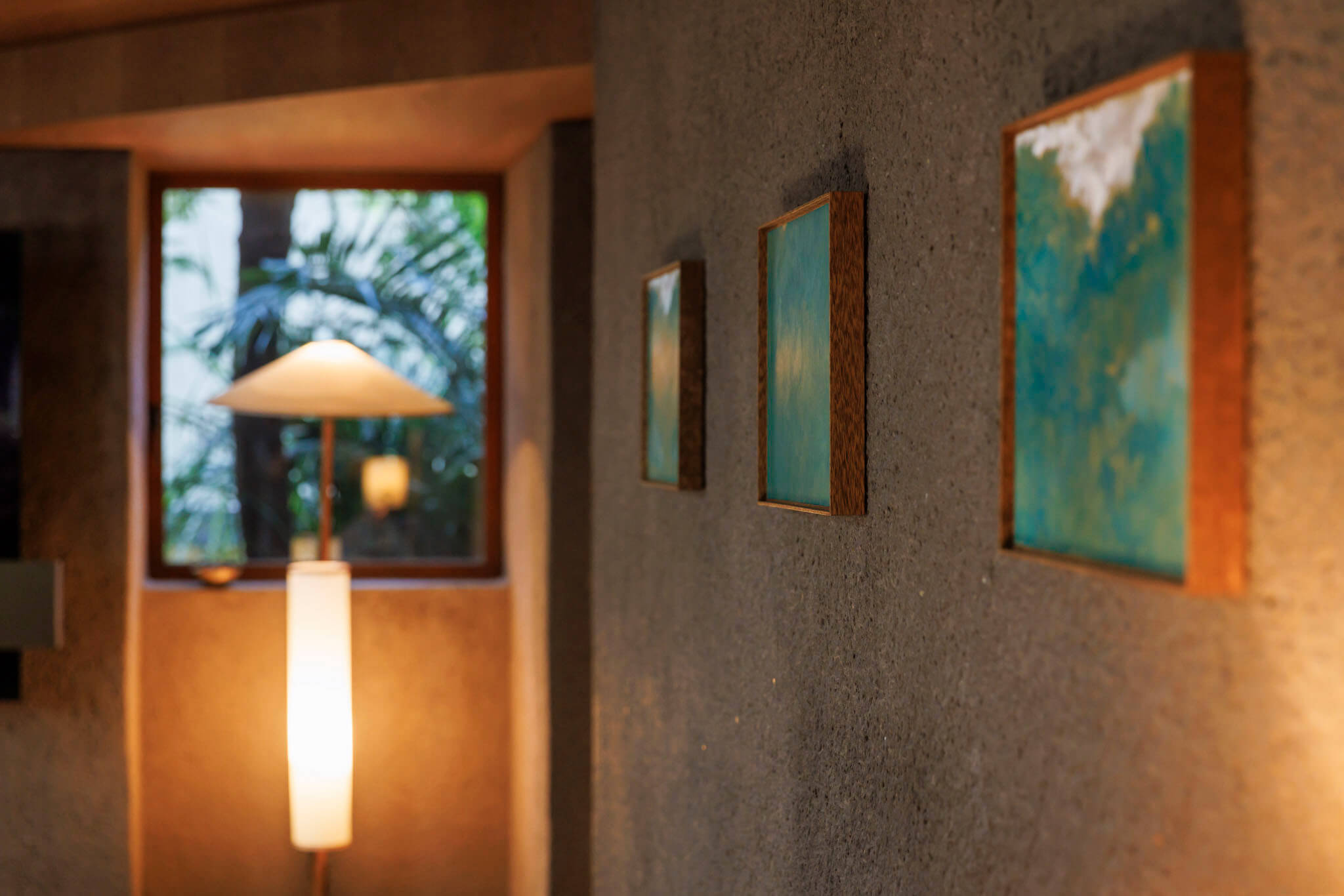
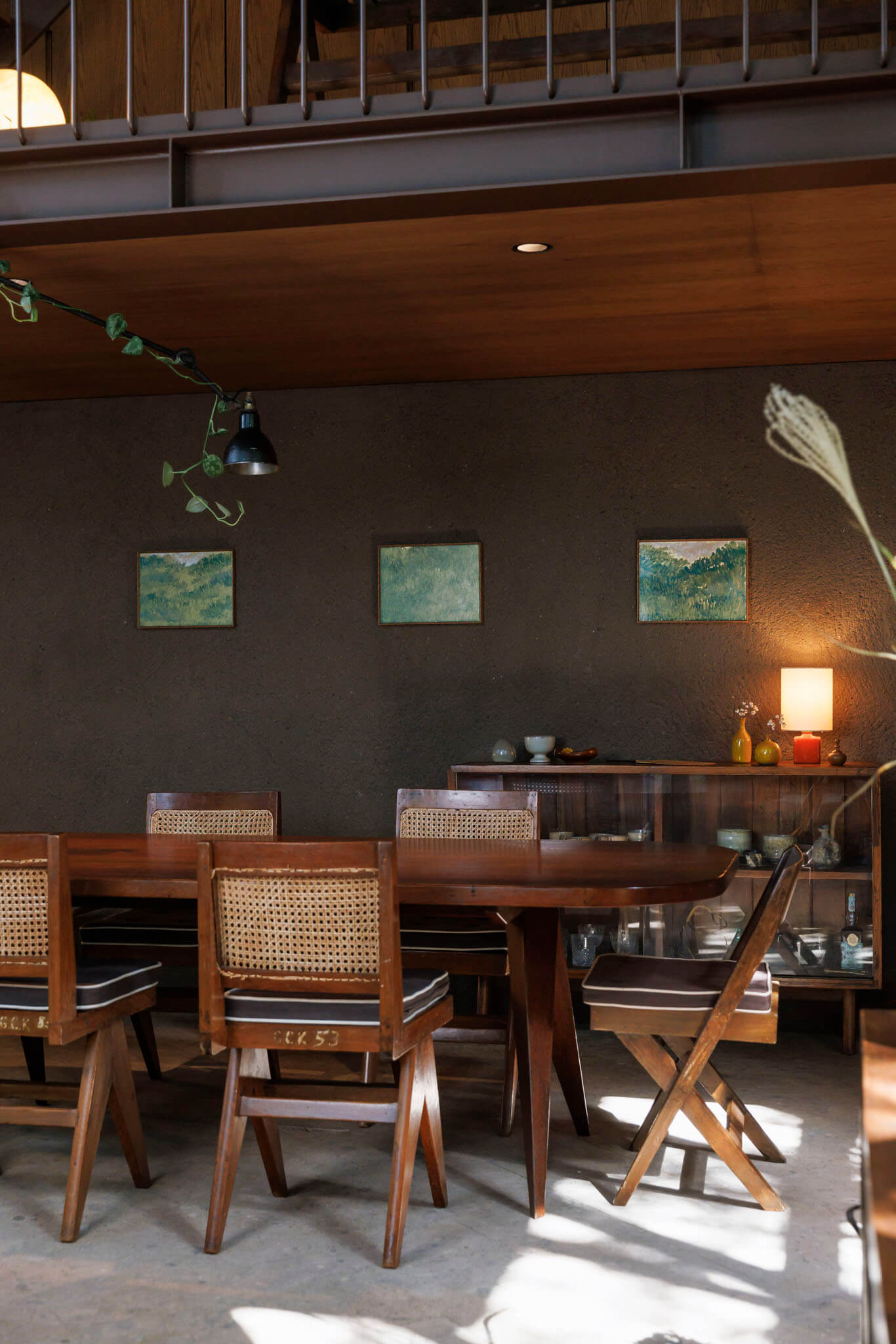
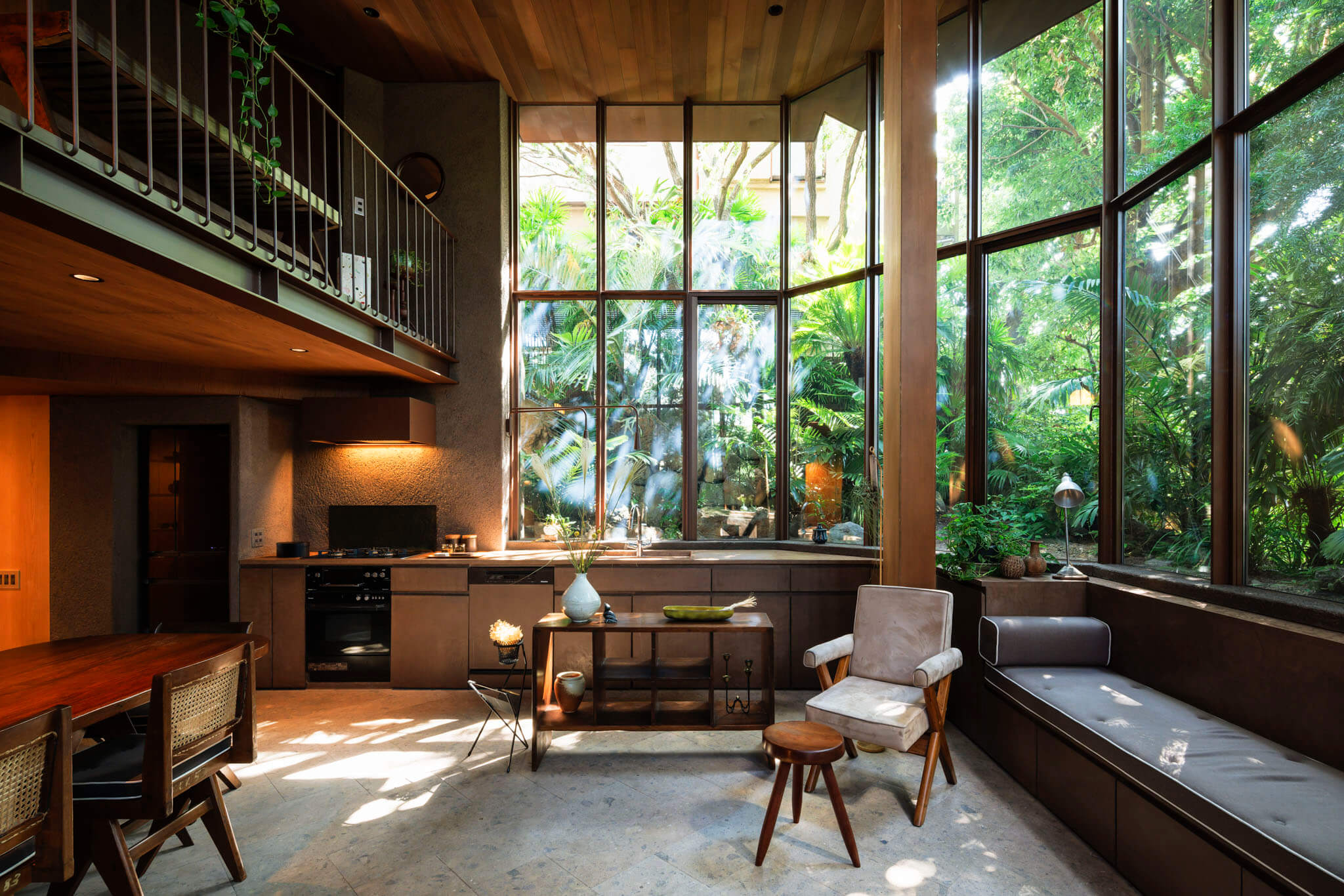
微小気候(マイクロクライメート)を分析し、「DRY」な植生と「WET」な植生の両方が緩やかに重なり合う植栽計画を行いました。
By analyzing the microclimate, we developed a planting plan that allows both “dry” and “wet” vegetation to blend seamlessly, creating a natural and harmonious transition between the two environments.
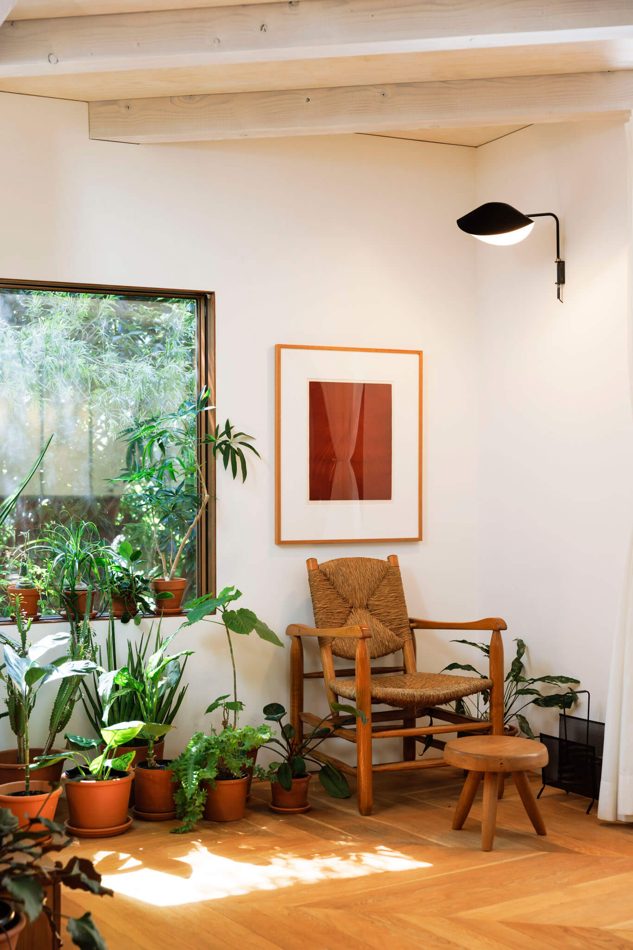
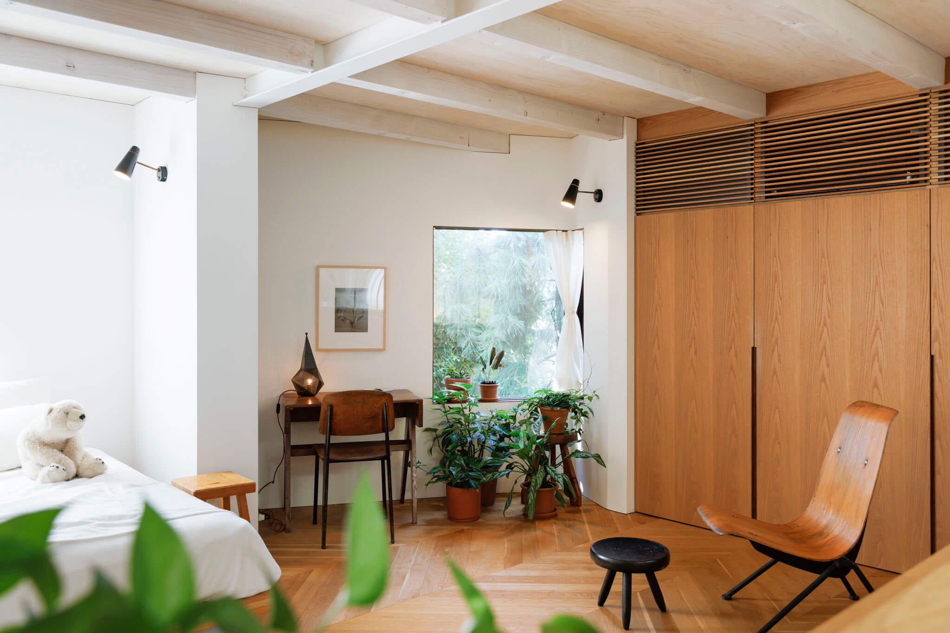
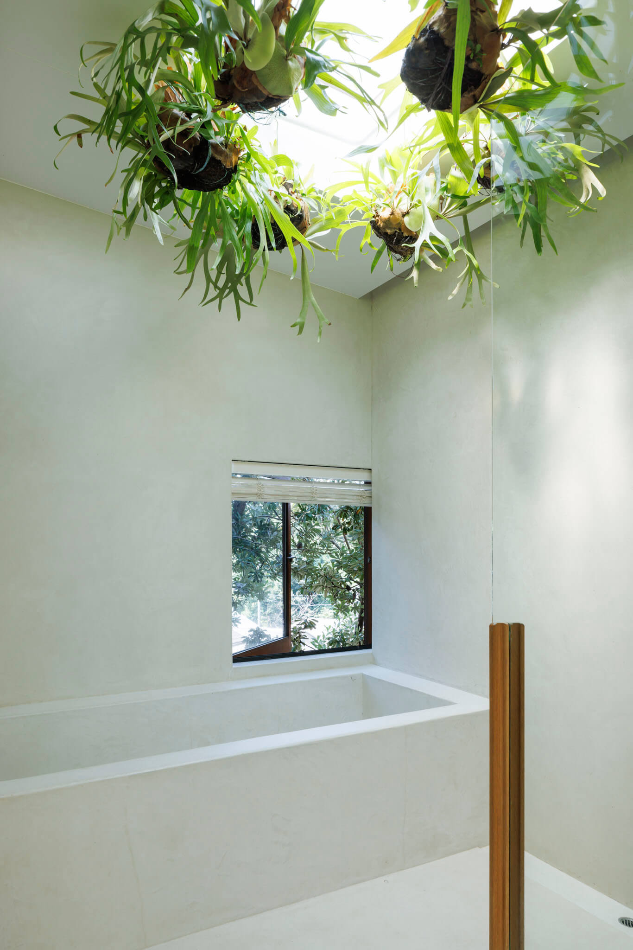
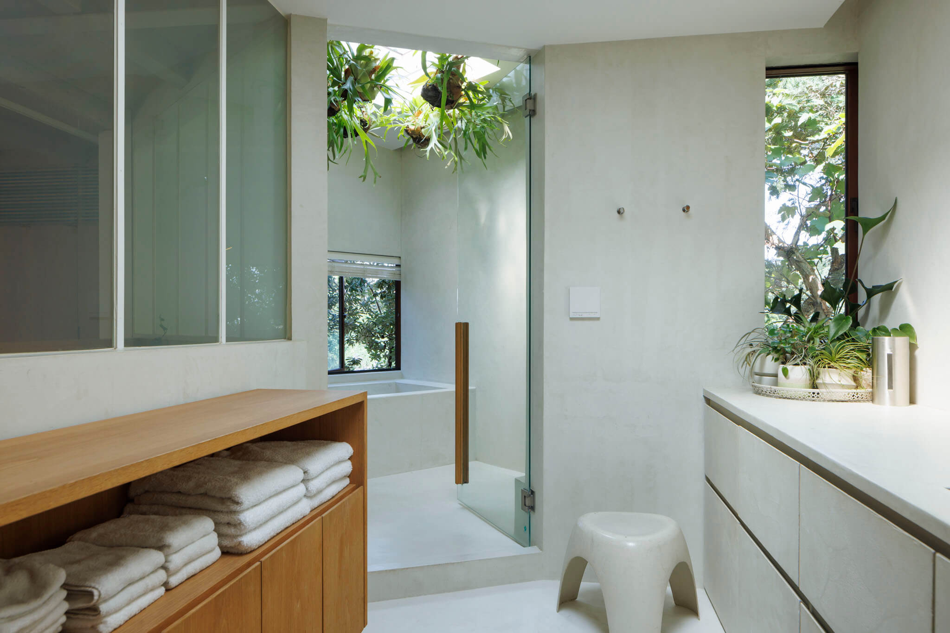
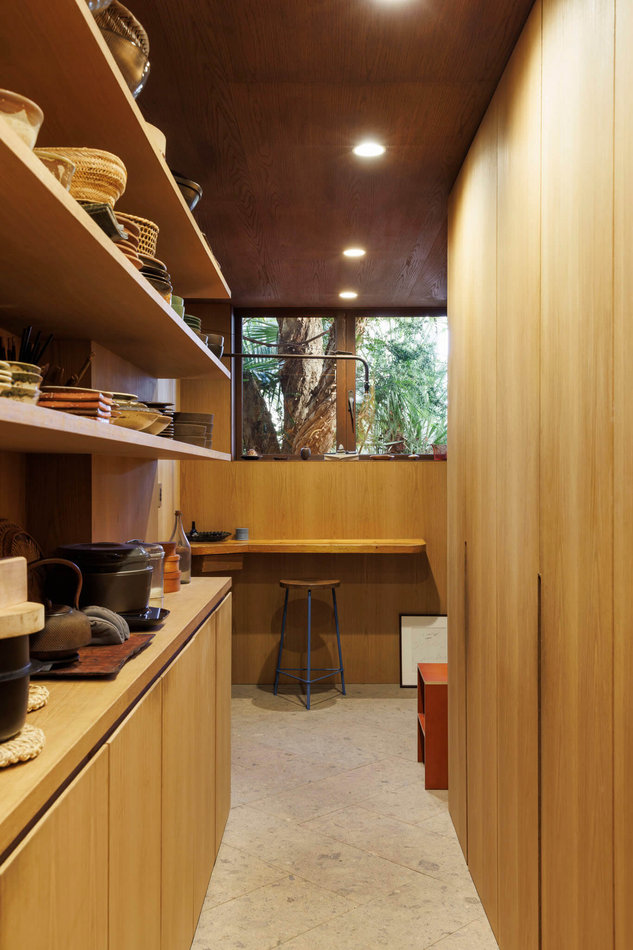
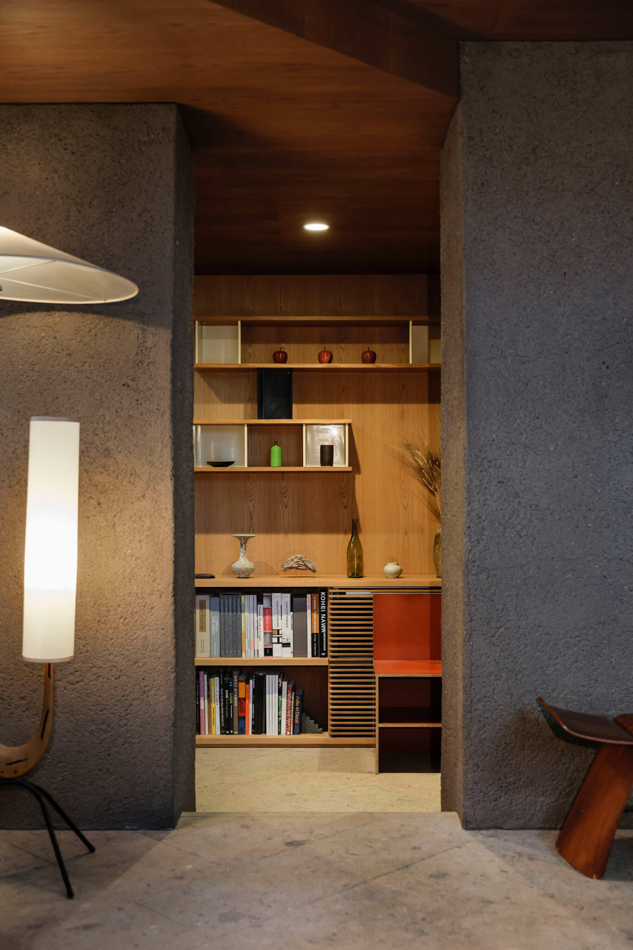
建築と造園を同時進行に行い、あたかもすでにそこにあったかのようなランドスケープを行いました。造園で使った石から、内装の仕上げを決めるなど、建築と造園が互いに調和して一体的な空間を作り出したプロジェクトです。
Architecture and landscape design were developed simultaneously to create a landscape that feels as if it has always been there. Stones used in the landscaping influenced the interior finishes, ensuring harmony between the built environment and nature. This project exemplifies the seamless integration of architecture and landscape, resulting in a unified and cohesive space.
